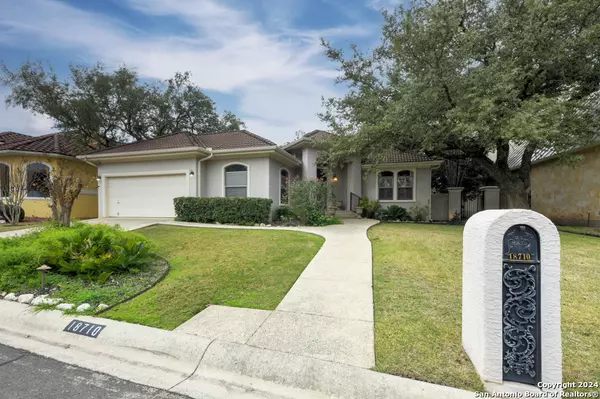For more information regarding the value of a property, please contact us for a free consultation.
18710 Calle Cierra San Antonio, TX 78258-4028
Want to know what your home might be worth? Contact us for a FREE valuation!

Our team is ready to help you sell your home for the highest possible price ASAP
Key Details
Property Type Single Family Home
Sub Type Single Residential
Listing Status Sold
Purchase Type For Sale
Square Footage 2,604 sqft
Price per Sqft $212
Subdivision La Cierra At Sonterra
MLS Listing ID 1742714
Sold Date 06/07/24
Style One Story,Mediterranean
Bedrooms 3
Full Baths 3
Construction Status Pre-Owned
HOA Fees $109/qua
Year Built 1998
Annual Tax Amount $11,368
Tax Year 2022
Lot Size 9,757 Sqft
Property Description
***SELLER IS OFFERING 15K TOWARDS CLOSING COSTS***. Keep your cash to add your personal touch on this exquisite executive home located in a private gated community in the heart of Sonterra. ! Direct access to the Sonterra Club golf course from this community makes this location ideal for golf enthusiasts. As you enter this light filled home the open floor plan offers amazing views of the flagstone courtyard complete with a fountain. The living room features a fireplace, built in shelves, and a large, big screen TV for your enjoyment. Kitchen highlights include built in appliances, abundant cabinet space, granite counters, composite sink, walk in pantry and the refrigerator remains. Recent interior paint January 2024. The larger primary suite includes an ensuite bathroom with jacuzzi tub, lots of counterspace, large walk-in shower, and a generous walk-in closet. A bonus room next to the garage is ideal for a playroom, craft room, or home gym. The study is located at the front of the home for privacy, this room could also be a fourth bedroom or a home theater. Custom made wood shutters grace the entire house adding another elegant designer touch. The laundry room has additional cabinetry, and it's own dedicated sink. Water softener and sprinkler system included. This prime location near shopping, dining and major roads has so much to offer. Schedule your showing today.
Location
State TX
County Bexar
Area 1801
Rooms
Master Bathroom Main Level 14X16 Tub/Shower Separate, Separate Vanity, Tub has Whirlpool, Garden Tub
Master Bedroom Main Level 18X20 Walk-In Closet, Ceiling Fan, Full Bath
Bedroom 2 Main Level 12X14
Bedroom 3 Main Level 11X14
Living Room Main Level 18X21
Dining Room Main Level 15X12
Kitchen Main Level 21X10
Study/Office Room Main Level 11X12
Interior
Heating Central
Cooling One Central, Two Central
Flooring Carpeting, Ceramic Tile, Wood, Stone
Heat Source Natural Gas
Exterior
Exterior Feature Covered Patio, Privacy Fence, Sprinkler System, Double Pane Windows, Special Yard Lighting, Mature Trees
Parking Features Two Car Garage, Attached
Pool None
Amenities Available Controlled Access
Roof Type Tile
Private Pool N
Building
Faces East
Foundation Slab
Sewer Sewer System
Water Water System
Construction Status Pre-Owned
Schools
Elementary Schools Call District
Middle Schools Call District
High Schools Ronald Reagan
School District North East I.S.D
Others
Acceptable Financing Conventional, VA, TX Vet, Cash
Listing Terms Conventional, VA, TX Vet, Cash
Read Less
GET MORE INFORMATION




