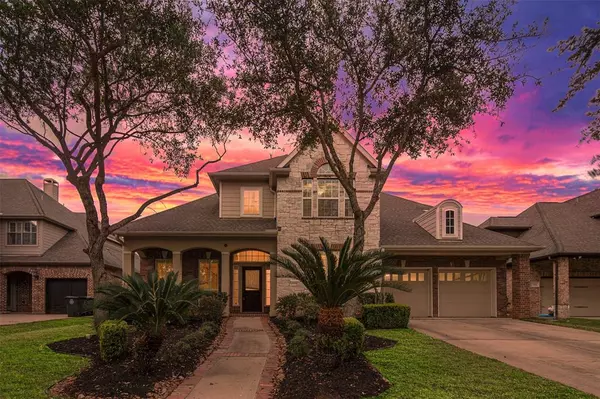For more information regarding the value of a property, please contact us for a free consultation.
7415 Frampton Lane Sugar Land, TX 77479
Want to know what your home might be worth? Contact us for a FREE valuation!

Our team is ready to help you sell your home for the highest possible price ASAP
Key Details
Property Type Single Family Home
Listing Status Sold
Purchase Type For Sale
Square Footage 3,977 sqft
Price per Sqft $201
Subdivision Telfair Sec 18
MLS Listing ID 84884672
Sold Date 06/04/24
Style Traditional
Bedrooms 5
Full Baths 4
Half Baths 1
HOA Fees $67/ann
HOA Y/N 1
Year Built 2008
Annual Tax Amount $16,029
Tax Year 2023
Lot Size 9,100 Sqft
Property Description
Welcome to this stunning 5-bed, 4.5-bath home in Telfair! Elegant formal living and dining areas lead to a spacious den with a gas fireplace and a breakfast bar overlooking the chef's kitchen. Granite counters, gas range, and under-cabinet lighting enhance the kitchen's appeal. The master suite offers dual vanities, a jetted tub, and two walk-in closets. With a second bedroom downstairs, three bedrooms upstairs, a game room, media room, and study nook, this home is perfect for modern living. Features include a radiant barrier, tankless water heater, water softener, and whole house HEPA air system, along with a tandem 3-car garage, adding both functionality and curb appeal to this already remarkable property. Don't miss the opportunity to call this breathtaking abode your home, where every detail is a testament to exquisite living.
Location
State TX
County Fort Bend
Community Telfair
Area Sugar Land West
Rooms
Bedroom Description 2 Bedrooms Down,Primary Bed - 1st Floor,Split Plan
Other Rooms Breakfast Room, Den, Formal Dining, Formal Living, Gameroom Up, Media, Utility Room in House
Master Bathroom Primary Bath: Double Sinks, Primary Bath: Jetted Tub, Primary Bath: Separate Shower
Interior
Heating Central Gas
Cooling Central Electric
Fireplaces Number 1
Fireplaces Type Gas Connections
Exterior
Exterior Feature Back Yard Fenced, Covered Patio/Deck, Sprinkler System
Parking Features Attached Garage, Tandem
Garage Spaces 3.0
Roof Type Composition
Private Pool No
Building
Lot Description Subdivision Lot
Story 2
Foundation Slab
Lot Size Range 0 Up To 1/4 Acre
Water Water District
Structure Type Brick,Cement Board
New Construction No
Schools
Elementary Schools Cornerstone Elementary School
Middle Schools Sartartia Middle School
High Schools Clements High School
School District 19 - Fort Bend
Others
Senior Community No
Restrictions Deed Restrictions
Tax ID 8707-18-001-0430-907
Ownership Full Ownership
Acceptable Financing Cash Sale, Conventional
Tax Rate 2.4781
Disclosures Sellers Disclosure
Listing Terms Cash Sale, Conventional
Financing Cash Sale,Conventional
Special Listing Condition Sellers Disclosure
Read Less

Bought with Compass RE Texas, LLC - Houston
GET MORE INFORMATION




