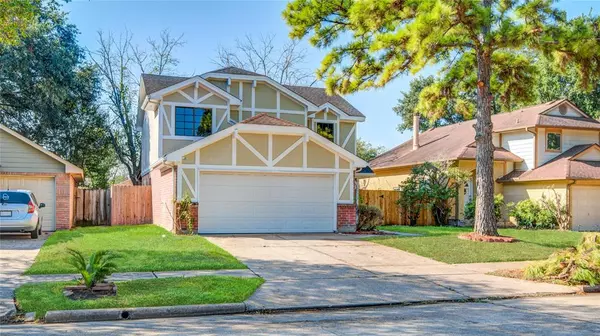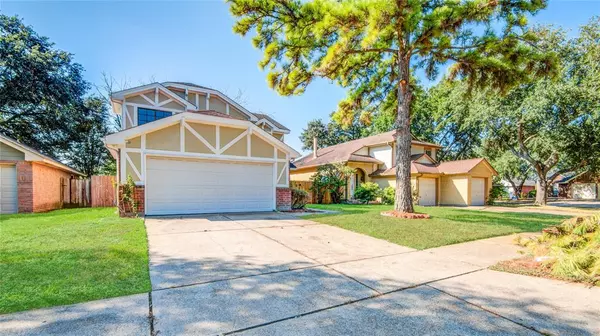For more information regarding the value of a property, please contact us for a free consultation.
10323 Brickyard CT Houston, TX 77041
Want to know what your home might be worth? Contact us for a FREE valuation!

Our team is ready to help you sell your home for the highest possible price ASAP
Key Details
Property Type Single Family Home
Listing Status Sold
Purchase Type For Sale
Square Footage 1,676 sqft
Price per Sqft $167
Subdivision Westbranch Sec 02 Pt Rep
MLS Listing ID 91576731
Sold Date 05/31/24
Style Traditional
Bedrooms 3
Full Baths 2
Half Baths 1
HOA Fees $22/ann
HOA Y/N 1
Year Built 1986
Annual Tax Amount $5,822
Tax Year 2022
Lot Size 5,040 Sqft
Acres 0.1157
Property Description
NEW ROOF (2024), NEW A/C CONDENSER (2024), MOLD INSPECTION AND MOLD REMEDIATION COMPLETED (2024)! 3 Bed, 2.5 Bath 2-Story with a 2-car garage Home in a Tranquil Cul-de-Sac! Say goodbye to carpet – this residence boasts new luxury vinyl and tile flooring throughout. You'll also find fresh paint throughout the interior, along with new light fixtures, ceiling fans, powder room, and a digital thermostat. Cozy up to the wood-burning fireplace in the living area. Stepping outside, you'll be impressed by the well-maintained exterior. The landscaping is both charming and easy to maintain. The kitchen is a spacious area, featuring granite countertops, brand-new stainless-steel appliances, a beautiful tile backsplash, an undermount sink, and a breakfast nook. The primary suite offers a tub/shower combo, dual sinks with elegant vanity mirrors, and a spacious walk-in closet. Enjoy easy access to Beltway 8 and I-10. Close to HEB, restaurants, entertainment, shopping, and hospital for peace of mind.
Location
State TX
County Harris
Area Spring Branch
Rooms
Bedroom Description All Bedrooms Up,Primary Bed - 2nd Floor,Walk-In Closet
Other Rooms Breakfast Room, Family Room, Formal Dining, Kitchen/Dining Combo, Utility Room in Garage
Master Bathroom Half Bath, Primary Bath: Double Sinks
Interior
Interior Features Fire/Smoke Alarm, Refrigerator Included
Heating Central Electric
Cooling Central Electric
Flooring Tile, Vinyl
Fireplaces Number 1
Fireplaces Type Wood Burning Fireplace
Exterior
Exterior Feature Back Yard, Back Yard Fenced, Covered Patio/Deck, Fully Fenced
Parking Features Attached Garage
Garage Spaces 2.0
Garage Description Auto Garage Door Opener, Double-Wide Driveway
Roof Type Composition
Private Pool No
Building
Lot Description Subdivision Lot
Faces North
Story 2
Foundation Slab
Lot Size Range 0 Up To 1/4 Acre
Sewer Public Sewer
Water Public Water
Structure Type Brick,Wood
New Construction No
Schools
Elementary Schools Kirk Elementary School
Middle Schools Truitt Middle School
High Schools Cypress Ridge High School
School District 13 - Cypress-Fairbanks
Others
Senior Community No
Restrictions Deed Restrictions,Restricted
Tax ID 115-806-008-0002
Ownership Full Ownership
Energy Description Ceiling Fans,Digital Program Thermostat
Acceptable Financing Cash Sale, Conventional, FHA, VA
Tax Rate 2.5717
Disclosures Sellers Disclosure
Listing Terms Cash Sale, Conventional, FHA, VA
Financing Cash Sale,Conventional,FHA,VA
Special Listing Condition Sellers Disclosure
Read Less

Bought with REALM Real Estate Professionals - West Houston



