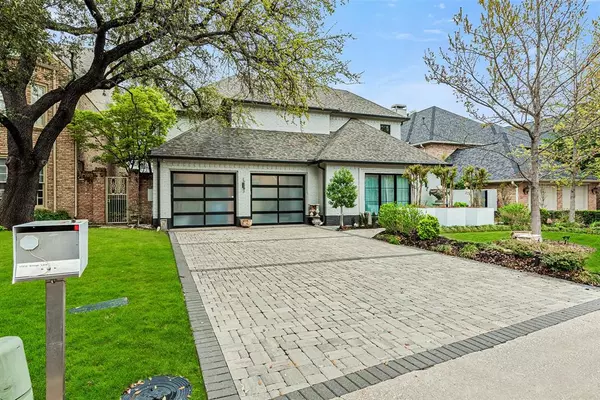For more information regarding the value of a property, please contact us for a free consultation.
17212 Village Lane Dallas, TX 75248
Want to know what your home might be worth? Contact us for a FREE valuation!

Our team is ready to help you sell your home for the highest possible price ASAP
Key Details
Property Type Single Family Home
Sub Type Single Family Residence
Listing Status Sold
Purchase Type For Sale
Square Footage 4,465 sqft
Price per Sqft $335
Subdivision Bent Tree Village 03
MLS Listing ID 20559700
Sold Date 04/17/24
Style Modern Farmhouse,Traditional
Bedrooms 4
Full Baths 4
HOA Fees $120/qua
HOA Y/N Mandatory
Year Built 1984
Annual Tax Amount $21,222
Lot Size 6,838 Sqft
Acres 0.157
Property Description
This Bent Tree Village gem is a beacon of luxury living! Meticulously Updated by a custom designer, no expense was spared in taking this rare Golf Course home and turning it into a masterpiece. Updates were performed in every room and to the exterior. The panoramic Golf Course view is seen throughout the house courtesy of the Floor-to-Ceiling Picture Windows and from either of the two open patios. The primary suite is a retreat, offering a spa-like bath for ultimate relaxation and a large walk-in closet! With its marble center island and upgraded appliances, the chef's kitchen sets the stage for culinary excellence and entertaining. Three of the four bedrooms have en-suite Full Baths and Large Walk-In Closets. Central Vacuum system and an extra-wide 2-car garage. Nestled in a premier location, this home is close to fine dining and entertainment. A true masterpiece, it invites you to indulge in a lifestyle of unparalleled luxury and serenity.
Location
State TX
County Dallas
Community Golf
Direction From Dallas North Tollway exit Keller Springs Road (East). Left on Knoll Trail Drive, Right on Village Lane.
Rooms
Dining Room 2
Interior
Interior Features Built-in Features, Decorative Lighting, Granite Counters, Kitchen Island, Pantry, Walk-In Closet(s)
Heating Central, Fireplace(s), Natural Gas, Zoned
Cooling Ceiling Fan(s), Central Air, Electric, Zoned
Flooring Tile
Fireplaces Number 2
Fireplaces Type Bedroom, Living Room
Appliance Dishwasher, Disposal, Gas Range, Microwave, Double Oven, Refrigerator, Trash Compactor, Other
Heat Source Central, Fireplace(s), Natural Gas, Zoned
Laundry Electric Dryer Hookup, Utility Room, Laundry Chute, Full Size W/D Area, Washer Hookup
Exterior
Exterior Feature Balcony, Covered Patio/Porch, Rain Gutters, Lighting
Garage Spaces 2.0
Fence Back Yard, Metal
Community Features Golf
Utilities Available Asphalt, City Sewer, City Water
Roof Type Composition
Total Parking Spaces 2
Garage Yes
Building
Lot Description Interior Lot, Landscaped, On Golf Course
Story Two
Foundation Slab
Level or Stories Two
Structure Type Brick
Schools
Elementary Schools Jerry Junkins
Middle Schools Walker
High Schools White
School District Dallas Isd
Others
Ownership Randal Robert Weeks
Acceptable Financing Cash, Conventional, FHA, VA Loan
Listing Terms Cash, Conventional, FHA, VA Loan
Financing Cash
Read Less

©2025 North Texas Real Estate Information Systems.
Bought with Non-Mls Member • NON MLS



