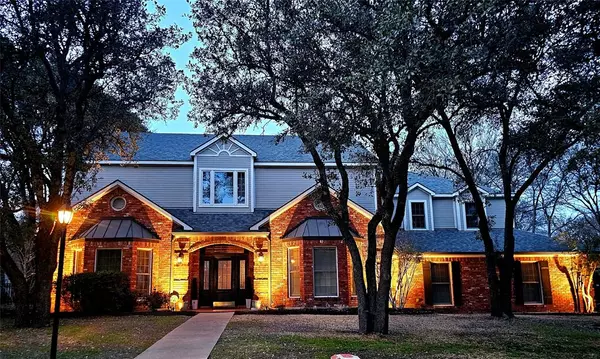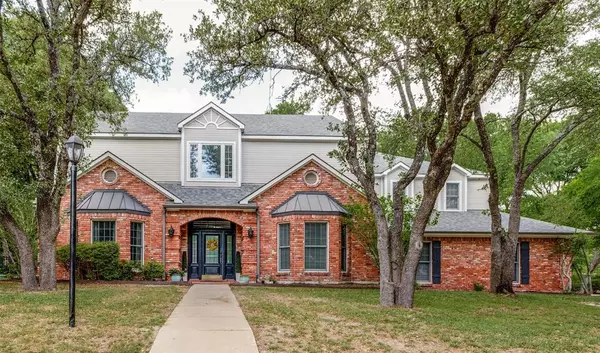For more information regarding the value of a property, please contact us for a free consultation.
303 Covey Lane Mckinney, TX 75071
Want to know what your home might be worth? Contact us for a FREE valuation!

Our team is ready to help you sell your home for the highest possible price ASAP
Key Details
Property Type Single Family Home
Sub Type Single Family Residence
Listing Status Sold
Purchase Type For Sale
Square Footage 4,135 sqft
Price per Sqft $224
Subdivision Dove Creek
MLS Listing ID 20532989
Sold Date 05/29/24
Bedrooms 5
Full Baths 3
Half Baths 1
HOA Y/N None
Year Built 1986
Annual Tax Amount $9,284
Lot Size 0.703 Acres
Acres 0.703
Property Description
If you are looking for a beautiful charming home on a corner lot surrounded by mature trees look no further. With space for everyone, this home has everything you need to make memories that will last a lifetime. Walk in and be enamored with the soaring ceilings, exposed brick & wood beams throughout. Home offers oversized bedrooms, newly painted kitchen cabinets ,granite countertops, built-in cabinets, central vacuum system, 2 large wood burning fireplaces and more! It also has a gorgeous master bedroom suite which features a fireplace, tall vaulted ceilings and wood beams , 3 walk in closets and a large newly remodeled master bathroom you will never want to leave.The huge 3 car garage has extra storage and space for a work area. The backyard has a huge oversized patio, sky lights , salt water pool and a fire pit. No HOA, out of city limits , but still zoned for the sought after Melissa ISD.
Location
State TX
County Collin
Direction From 75 North take 121 Sam Rayburn East towards Bonham, turn right on Miller and left on Country Rd 362, turn right into Dove Creek. Go all the way to the end and house is the last one to the Right
Rooms
Dining Room 1
Interior
Interior Features Built-in Features, Built-in Wine Cooler, Cable TV Available, Central Vacuum, Chandelier, Decorative Lighting, Double Vanity, Granite Counters, Kitchen Island, Paneling, Pantry, Smart Home System, Vaulted Ceiling(s), Walk-In Closet(s)
Heating Electric
Cooling Electric
Flooring Carpet, Ceramic Tile, Vinyl, Wood
Fireplaces Number 2
Fireplaces Type Bedroom, Brick, Family Room, Wood Burning
Equipment Intercom
Appliance Dishwasher, Disposal, Electric Cooktop, Electric Oven, Electric Water Heater, Double Oven
Heat Source Electric
Exterior
Exterior Feature Covered Patio/Porch
Garage Spaces 3.0
Fence Metal
Pool Fiberglass, In Ground, Salt Water
Utilities Available Aerobic Septic, Cable Available
Roof Type Composition
Total Parking Spaces 3
Garage Yes
Private Pool 1
Building
Lot Description Corner Lot, Many Trees
Story Two
Foundation Slab
Level or Stories Two
Schools
Elementary Schools Sumeer
Middle Schools Melissa
High Schools Melissa
School District Melissa Isd
Others
Ownership Paul Elias
Financing VA
Read Less

©2024 North Texas Real Estate Information Systems.
Bought with NATALIE HOLDER • Journey Real Estate
GET MORE INFORMATION




