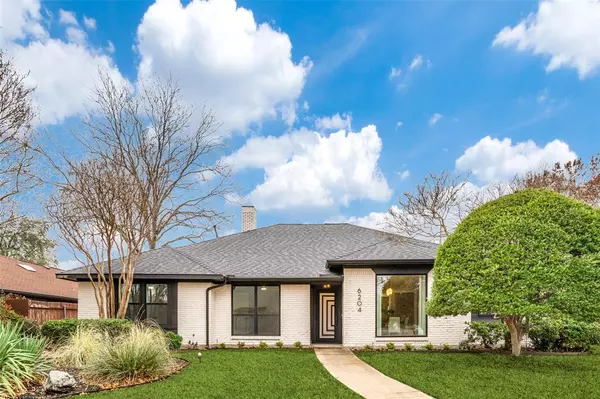For more information regarding the value of a property, please contact us for a free consultation.
6204 Berthoud Pass Dallas, TX 75252
Want to know what your home might be worth? Contact us for a FREE valuation!

Our team is ready to help you sell your home for the highest possible price ASAP
Key Details
Property Type Single Family Home
Sub Type Single Family Residence
Listing Status Sold
Purchase Type For Sale
Square Footage 2,758 sqft
Price per Sqft $253
Subdivision Preston Manor Ii
MLS Listing ID 20516752
Sold Date 05/24/24
Style Traditional
Bedrooms 4
Full Baths 2
Half Baths 1
HOA Fees $6/ann
HOA Y/N Voluntary
Year Built 1981
Annual Tax Amount $10,046
Lot Size 8,276 Sqft
Acres 0.19
Property Description
SELLER WILL ENTERTAIN ALL OFFERS. Over $130K in upgrades, newly gated driveway, enlarged and enclosed yard space with pool & ideally located in the heart of N Dallas in a secluded enclave-one way in & out. This well imagined, updated 1 story home has natural light & seamless flow. Modern finishes include new upgraded laundry space, iron front door, LED lighting, several new energy efficient windows, Quartz countertops, designer fixtures & hardware, soft close cabinets, & on trend flooring. Kitchen has SS appliances, gas cooktop, temp color changing faucet & double workstation sink. This 4 bed, 2.5 bath home boasts 3 large living areas, floor to ceiling tiled gas fireplace, mudroom & wet bar. Spacious owner's suite, with spa like bath with an oversized shower, sep soaking tub, dual vanities, designer lighting & dual closets. Situated in Plano ISD with close proximity to the acclaimed Shelton School & private schools. New roof w-20 year warranty, gutters & downspouts 2023. AS-IS SALE
Location
State TX
County Collin
Direction From Dallas N Tollway, exit Addison Toll Tunnel, Keller Springs. Take Keller Springs to Preston. Turn right onto Preston, right onto Snowbird Trail which turns into Berthoud Pass. Home is on the right.
Rooms
Dining Room 2
Interior
Interior Features Cable TV Available, Chandelier, Decorative Lighting, Double Vanity, High Speed Internet Available, Open Floorplan, Pantry, Walk-In Closet(s), Wet Bar
Heating Central, Fireplace(s), Natural Gas, Zoned
Cooling Ceiling Fan(s), Central Air, Electric, Zoned
Flooring Luxury Vinyl Plank, Tile
Fireplaces Number 1
Fireplaces Type Family Room, Gas, Gas Logs, Living Room
Appliance Dishwasher, Disposal, Electric Oven, Gas Cooktop, Gas Water Heater, Convection Oven, Plumbed For Gas in Kitchen, Vented Exhaust Fan
Heat Source Central, Fireplace(s), Natural Gas, Zoned
Laundry Full Size W/D Area
Exterior
Exterior Feature Rain Gutters, Private Yard
Garage Spaces 2.0
Fence Wood
Pool Gunite, Heated, In Ground, Pool/Spa Combo
Utilities Available Alley, Asphalt, Cable Available, City Sewer, City Water, Electricity Connected, Individual Gas Meter, Individual Water Meter
Roof Type Composition
Total Parking Spaces 2
Garage Yes
Private Pool 1
Building
Lot Description Cul-De-Sac, Few Trees, Interior Lot, Landscaped, Sprinkler System
Story One
Foundation Slab
Level or Stories One
Structure Type Brick,Siding
Schools
Elementary Schools Haggar
Middle Schools Frankford
High Schools Shepton
School District Plano Isd
Others
Ownership See Agent
Acceptable Financing Cash, Conventional, VA Loan
Listing Terms Cash, Conventional, VA Loan
Financing Conventional
Read Less

©2024 North Texas Real Estate Information Systems.
Bought with Travis Moore • Coldwell Banker Realty
GET MORE INFORMATION


