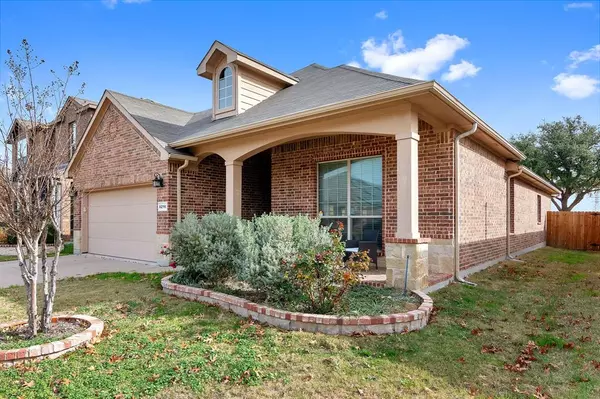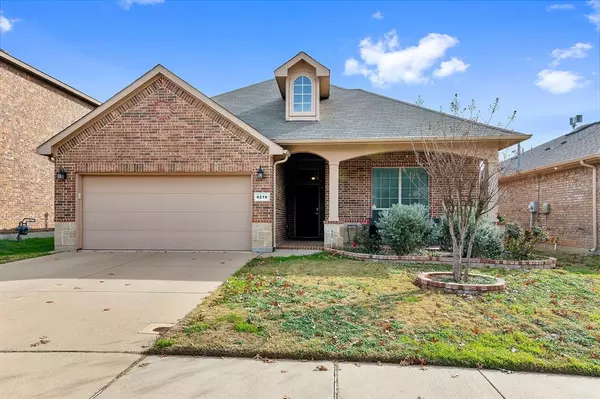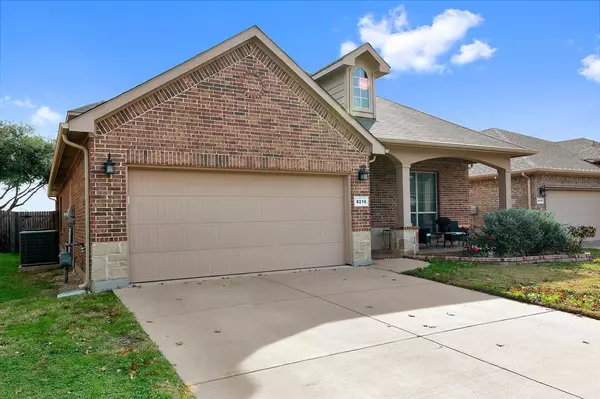For more information regarding the value of a property, please contact us for a free consultation.
8216 Misty Water Drive Fort Worth, TX 76131
Want to know what your home might be worth? Contact us for a FREE valuation!

Our team is ready to help you sell your home for the highest possible price ASAP
Key Details
Property Type Single Family Home
Sub Type Single Family Residence
Listing Status Sold
Purchase Type For Sale
Square Footage 2,493 sqft
Price per Sqft $154
Subdivision Bar C Ranch
MLS Listing ID 20496061
Sold Date 05/28/24
Bedrooms 4
Full Baths 3
HOA Fees $18
HOA Y/N Mandatory
Year Built 2012
Annual Tax Amount $8,630
Lot Size 5,706 Sqft
Acres 0.131
Property Description
Check out this beautiful move-in ready Bar C Ranch North Texas home with beautiful hardwood floors throughout the main living areas, split floor plan featuring the primary bedroom and ensuite bath downstairs for a nice retreat after a long day. The earth-toned colored brick and natural stone accents the front elevation making for great curb appeal. Whip up your most creative meals in the open concept kitchen with huge walk-in pantry while the natural gas starter wood burning fireplace gives you the ability to quickly cuddle up to a cozy warm fire. Featuring a spacious game room upstairs, there's plenty of space to stretch out and entertain family and friends. Enjoy your favorite cup of coffee on your covered front or covered back porch with extended patio. Located in Saginaw Texas, you will be situated near some of the best hot spots North Texas has to offer including AT&T Stadium, Globe Life Stadium, Hurricane Harbor, The Fort Worth Stockyards, Texas Motor Speedway and much more!
Location
State TX
County Tarrant
Community Club House, Community Pool, Greenbelt, Playground
Direction From Loop 820 go north on 156, left on Bailey Boswell, right on Comanche Springs, left on Clear Sky, to Misty Water 8216.
Rooms
Dining Room 1
Interior
Interior Features Cable TV Available, Eat-in Kitchen, Flat Screen Wiring, Granite Counters, High Speed Internet Available, Kitchen Island, Open Floorplan, Pantry, Walk-In Closet(s)
Heating Fireplace(s), Natural Gas
Cooling Electric
Flooring Carpet, Wood
Fireplaces Number 1
Fireplaces Type Gas, Gas Starter, Wood Burning
Appliance Dishwasher, Disposal, Electric Oven, Electric Range, Gas Water Heater, Microwave
Heat Source Fireplace(s), Natural Gas
Exterior
Garage Spaces 2.0
Community Features Club House, Community Pool, Greenbelt, Playground
Utilities Available City Sewer, City Water
Roof Type Composition
Total Parking Spaces 2
Garage Yes
Building
Story Two
Level or Stories Two
Schools
Elementary Schools Comanche Springs
Middle Schools Prairie Vista
High Schools Saginaw
School District Eagle Mt-Saginaw Isd
Others
Ownership Shawn Freeman
Acceptable Financing Cash, Conventional, FHA, VA Loan
Listing Terms Cash, Conventional, FHA, VA Loan
Financing FHA
Read Less

©2024 North Texas Real Estate Information Systems.
Bought with Alison Davis • KD Realty Group
GET MORE INFORMATION




