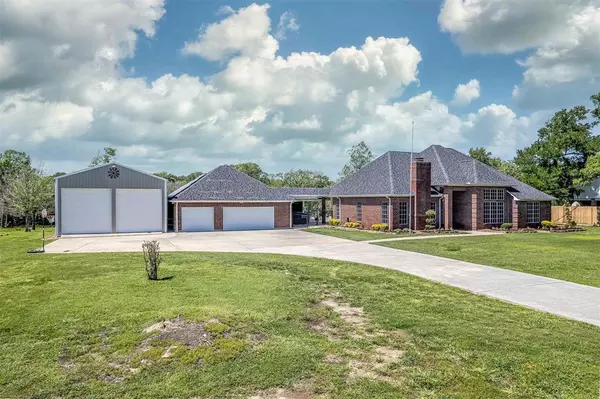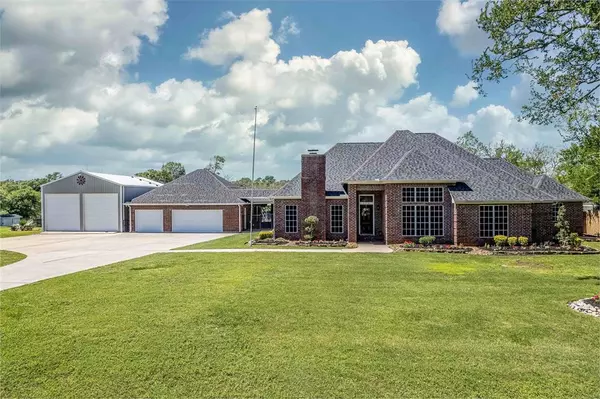For more information regarding the value of a property, please contact us for a free consultation.
5918 Cajun WAY Baytown, TX 77523
Want to know what your home might be worth? Contact us for a FREE valuation!

Our team is ready to help you sell your home for the highest possible price ASAP
Key Details
Property Type Single Family Home
Listing Status Sold
Purchase Type For Sale
Square Footage 2,782 sqft
Price per Sqft $251
Subdivision Plantation-Cotton Bayou Sec 05
MLS Listing ID 79007517
Sold Date 05/28/24
Style Traditional
Bedrooms 4
Full Baths 3
HOA Fees $20/ann
HOA Y/N 1
Year Built 1993
Annual Tax Amount $8,166
Tax Year 2023
Lot Size 1.441 Acres
Acres 1.441
Property Description
Welcome to this exquisite waterfront home nestled on 1.44 acres in the heart of Plantation. This one-of-a-kind home offers 4 bedrooms, and 3 beautifully updated bathrooms. The kitchen features custom cabinets, a double oven, and gorgeous granite countertops. This home has everything you could ever want including, solar panels, A brand new outdoor covered patio, an outdoor kitchen that overlooks the recently updated divine pool, Cool deck surrounds the patio and pool for those hot summer days. Storage will never be an issue with a 3-car garage, complete with an attic for extra storage and also offers a separate office/study addition. A unique feature of this home is the in-law suite, connected to the garage, with its own mini-split AC system, ensuring comfort and privacy for your loved ones. With a cherry on top, there is an impressive 30x40 workshop, complete with a loft area for all your storage needs. Homes like this don't hit the market very often, don't miss your chance!
Location
State TX
County Chambers
Area Chambers County West
Rooms
Bedroom Description En-Suite Bath,Split Plan,Walk-In Closet
Other Rooms 1 Living Area, Formal Dining, Guest Suite, Home Office/Study, Kitchen/Dining Combo, Utility Room in House
Master Bathroom Half Bath, Primary Bath: Double Sinks, Primary Bath: Separate Shower, Primary Bath: Soaking Tub, Secondary Bath(s): Shower Only, Vanity Area
Kitchen Island w/o Cooktop, Walk-in Pantry
Interior
Interior Features Water Softener - Owned, Wired for Sound
Heating Central Electric
Cooling Central Electric
Flooring Engineered Wood, Tile
Fireplaces Number 1
Fireplaces Type Wood Burning Fireplace
Exterior
Exterior Feature Back Yard Fenced, Covered Patio/Deck, Detached Gar Apt /Quarters, Outdoor Kitchen, Workshop
Parking Features Detached Garage
Garage Spaces 3.0
Garage Description Workshop
Pool In Ground, Salt Water
Waterfront Description Bayou Frontage
Roof Type Composition
Street Surface Concrete
Private Pool Yes
Building
Lot Description Subdivision Lot, Waterfront
Story 1
Foundation Slab
Lot Size Range 1 Up to 2 Acres
Sewer Other Water/Sewer, Septic Tank
Water Aerobic, Other Water/Sewer
Structure Type Brick
New Construction No
Schools
Elementary Schools Barbers Hill South Elementary School
Middle Schools Barbers Hill South Middle School
High Schools Barbers Hill High School
School District 6 - Barbers Hill
Others
Senior Community No
Restrictions Deed Restrictions
Tax ID 28293
Energy Description Solar Screens
Acceptable Financing Cash Sale, Conventional, FHA, VA
Tax Rate 1.5592
Disclosures Fixture Leases, Sellers Disclosure
Listing Terms Cash Sale, Conventional, FHA, VA
Financing Cash Sale,Conventional,FHA,VA
Special Listing Condition Fixture Leases, Sellers Disclosure
Read Less

Bought with Keller Williams Elite
GET MORE INFORMATION




