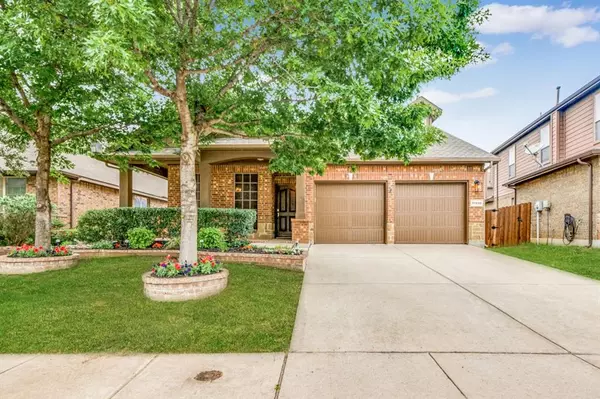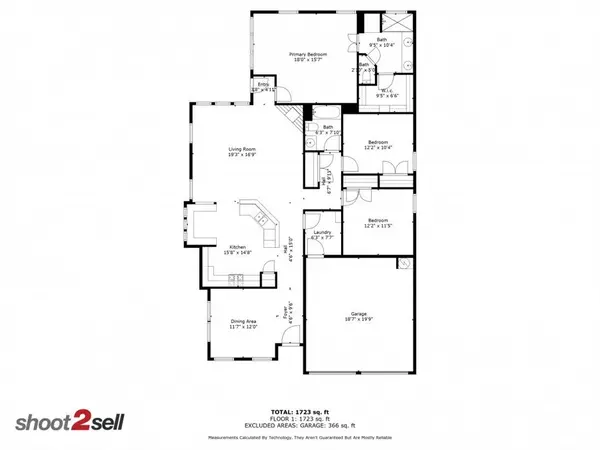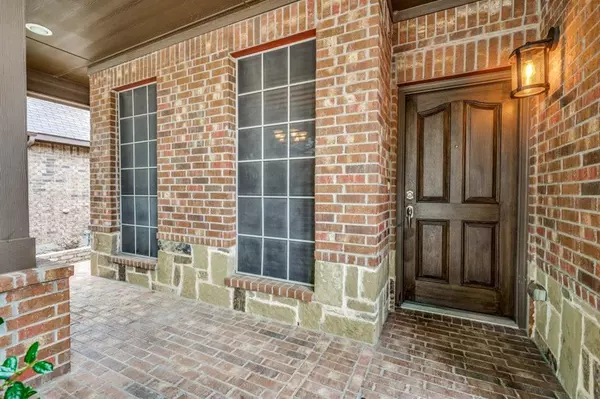For more information regarding the value of a property, please contact us for a free consultation.
11905 Sundog Way Fort Worth, TX 76244
Want to know what your home might be worth? Contact us for a FREE valuation!

Our team is ready to help you sell your home for the highest possible price ASAP
Key Details
Property Type Single Family Home
Sub Type Single Family Residence
Listing Status Sold
Purchase Type For Sale
Square Footage 1,816 sqft
Price per Sqft $203
Subdivision Villages Of Woodland Springs
MLS Listing ID 20588838
Sold Date 05/24/24
Style Traditional
Bedrooms 3
Full Baths 2
HOA Fees $66/ann
HOA Y/N Mandatory
Year Built 2011
Annual Tax Amount $7,434
Lot Size 5,967 Sqft
Acres 0.137
Property Description
Beat the heat this summer with 6 community pools. Take a spin on one of the bike trails or visit one of our athletic amenities. Soccer, volleyball, tennis, and roller hockey are all just steps away from your front door. Try your luck at fishing in one of the 14 stocked ponds or walk the dog at six neighborhood parks. There's something for everyone in this neighborhood. Welcome home to the Villages of Woodland Springs.
This Fort Worth gem is highlighted by chocolate hardwoods and an open kitchen that's perfect for entertaining. The grand foyer is flanked by a formal dining that leads to a spacious family room. The kitchen is a chefs dream with granite counters and a wrap around breakfast bar. The exclusive master suite features a large custom walk in shower with dual sinks. Step outside to a private oasis that features a custom covered porch and expansive back yard; perfect for get-togethers. Nestled between highway 35 and 170 with lots of dining, shopping, & entertainment.
Location
State TX
County Tarrant
Community Club House, Community Pool, Fishing, Jogging Path/Bike Path, Park, Playground, Racquet Ball, Sidewalks, Tennis Court(S), Other
Direction Highway 35W, exit Timberland Blvd (head East toward Alta Vista Rd), Left on Riverside Drive, Right on Stable Door Lane, Left on Sundog Way, home is on the left.
Rooms
Dining Room 1
Interior
Interior Features Cable TV Available, Eat-in Kitchen, Granite Counters, High Speed Internet Available, Walk-In Closet(s)
Heating Electric, Fireplace(s)
Cooling Ceiling Fan(s), Central Air, Electric
Flooring Carpet, Hardwood, Tile
Fireplaces Number 1
Fireplaces Type Family Room, Gas Logs
Appliance Dishwasher, Disposal, Gas Oven, Gas Range, Gas Water Heater, Microwave
Heat Source Electric, Fireplace(s)
Laundry Electric Dryer Hookup, Utility Room, Washer Hookup
Exterior
Exterior Feature Covered Patio/Porch, Rain Gutters, Private Yard
Garage Spaces 2.0
Fence Back Yard, Fenced, Wood
Community Features Club House, Community Pool, Fishing, Jogging Path/Bike Path, Park, Playground, Racquet Ball, Sidewalks, Tennis Court(s), Other
Utilities Available Asphalt, City Sewer, City Water, Electricity Available, Individual Gas Meter, Individual Water Meter
Roof Type Composition
Total Parking Spaces 2
Garage Yes
Building
Lot Description Few Trees, Landscaped, Lrg. Backyard Grass, Sprinkler System, Subdivision
Story One
Foundation Slab
Level or Stories One
Structure Type Brick
Schools
Elementary Schools Kay Granger
Middle Schools John M Tidwell
High Schools Byron Nelson
School District Northwest Isd
Others
Ownership See Tax
Acceptable Financing Cash, Conventional, FHA, VA Loan
Listing Terms Cash, Conventional, FHA, VA Loan
Financing Conventional
Read Less

©2024 North Texas Real Estate Information Systems.
Bought with Traci Fradkin • Innovative Realty
GET MORE INFORMATION




