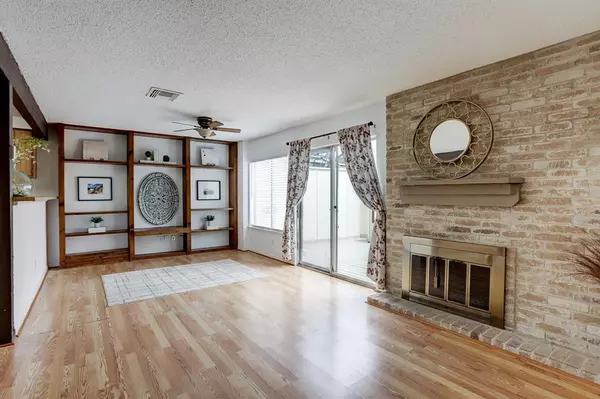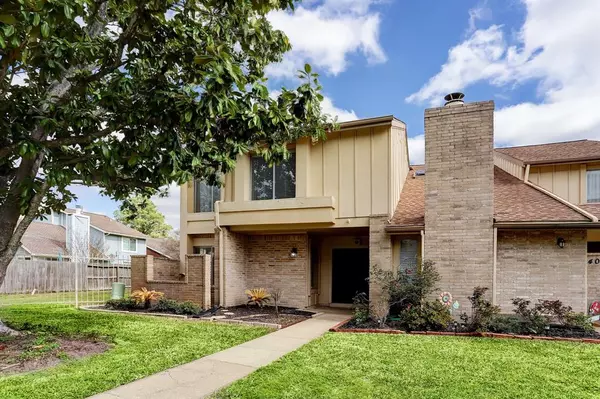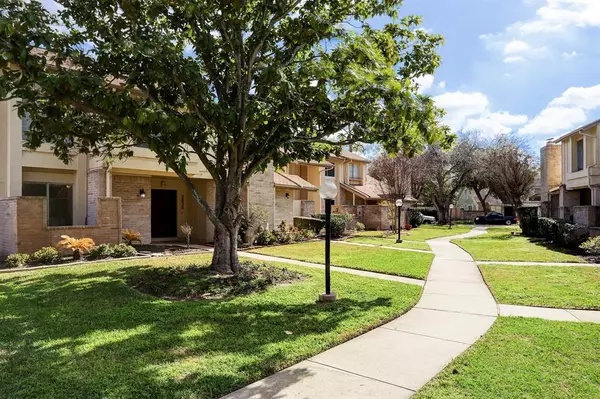For more information regarding the value of a property, please contact us for a free consultation.
2838 Windchase BLVD #5 Houston, TX 77082
Want to know what your home might be worth? Contact us for a FREE valuation!

Our team is ready to help you sell your home for the highest possible price ASAP
Key Details
Property Type Townhouse
Sub Type Townhouse
Listing Status Sold
Purchase Type For Sale
Square Footage 2,053 sqft
Price per Sqft $105
Subdivision Westwind T/H Sec 02
MLS Listing ID 68633460
Sold Date 05/24/24
Style Traditional
Bedrooms 3
Full Baths 2
Half Baths 1
HOA Fees $250/mo
Year Built 1980
Annual Tax Amount $3,786
Tax Year 2023
Lot Size 3,903 Sqft
Property Description
Wonderful townhome nestled in the heart of West Houston. Boasting 3 bedrooms and 2.5 baths, this residence welcomes you with an expansive living room and a dining area adorned with lofty ceilings, basking the space in natural light. The kitchen seamlessly flows into a secondary living area, overlooking a charming patio. The primary bedroom impresses with three closets and an attached flex/loft space, providing versatility and comfort. Ideally positioned near the Energy Corridor, this home grants convenient access to major employers, bustling business centers, premier shopping destinations, delectable dining options, and exciting entertainment venues. Enjoy easy access to TX Hwy 6, Westheimer, and I-10 with unparalleled convenience. Schedule your exclusive tour today and step into your dream home.
Location
State TX
County Harris
Area Alief
Rooms
Bedroom Description All Bedrooms Up,En-Suite Bath,Primary Bed - 2nd Floor
Other Rooms Breakfast Room, Family Room, Formal Dining, Formal Living, Home Office/Study, Living Area - 1st Floor, Loft, Utility Room in House
Master Bathroom Full Secondary Bathroom Down, Half Bath, Primary Bath: Shower Only, Secondary Bath(s): Tub/Shower Combo
Kitchen Breakfast Bar, Kitchen open to Family Room
Interior
Interior Features High Ceiling, Refrigerator Included
Heating Central Electric
Cooling Central Electric
Flooring Tile, Wood
Fireplaces Number 1
Fireplaces Type Gaslog Fireplace
Appliance Electric Dryer Connection, Refrigerator
Dryer Utilities 1
Laundry Utility Rm in House
Exterior
Exterior Feature Area Tennis Courts, Patio/Deck
Parking Features Detached Garage
Garage Spaces 2.0
Roof Type Composition
Street Surface Concrete,Curbs
Private Pool No
Building
Faces South,Southwest
Story 2
Entry Level Ground Level
Foundation Slab
Water Water District
Structure Type Brick,Other
New Construction No
Schools
Elementary Schools Holmquist Elementary School
Middle Schools O'Donnell Middle School
High Schools Aisd Draw
School District 2 - Alief
Others
HOA Fee Include Exterior Building,Grounds,Recreational Facilities,Water and Sewer
Senior Community No
Tax ID 114-122-008-0001
Energy Description Ceiling Fans
Acceptable Financing Cash Sale, Conventional
Tax Rate 1.8994
Disclosures Mud, Sellers Disclosure
Listing Terms Cash Sale, Conventional
Financing Cash Sale,Conventional
Special Listing Condition Mud, Sellers Disclosure
Read Less

Bought with LPT Realty, LLC
GET MORE INFORMATION




