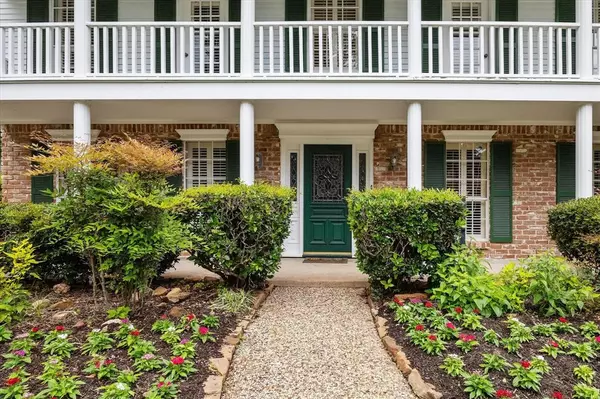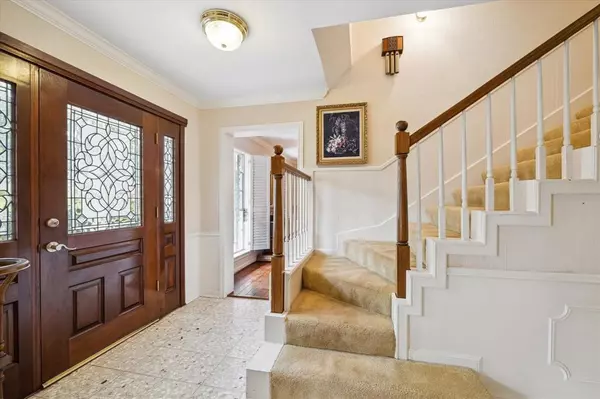For more information regarding the value of a property, please contact us for a free consultation.
13730 Taylorcrest RD Houston, TX 77079
Want to know what your home might be worth? Contact us for a FREE valuation!

Our team is ready to help you sell your home for the highest possible price ASAP
Key Details
Property Type Single Family Home
Listing Status Sold
Purchase Type For Sale
Square Footage 2,832 sqft
Price per Sqft $351
Subdivision Wilchester West
MLS Listing ID 56510614
Sold Date 05/21/24
Style Traditional
Bedrooms 4
Full Baths 2
Half Baths 1
HOA Fees $66/ann
HOA Y/N 1
Year Built 1967
Annual Tax Amount $14,930
Tax Year 2023
Lot Size 9,441 Sqft
Acres 0.2167
Property Description
Tucked at the end of a quiet cul-de-sac in Wilchester West, this charming home offers a perfect blend of privacy & community. Step into the warmth & comfort of this home as you enter the foyer leading to the front living & dining rooms both look out onto the beautifully landscaped front lawn. Just off the dining rm, the kitchen provides ample storage and counter space and is open to the lovely breakfast room, which overlooks the lush garden & patio. Embrace the tranquility of your backyard patio retreat after a long day! The oversized family room is an inviting space for cozy nights w/family or fun gatherings w/friends. Just off the family room, the separate office is a perfect place for working from home. All 4 quiet bedrooms up w/walk in closets + 2 full-sized baths. This traditional colonial is waiting for your personal touch. Fantastic location zoned to top-rated SBISD schools & close proximity to exemplary Wilchester Elem. Many shops, restaurants & amenities a stone's throw away.
Location
State TX
County Harris
Area Memorial West
Rooms
Bedroom Description All Bedrooms Up,En-Suite Bath,Walk-In Closet
Other Rooms Breakfast Room, Den, Formal Dining, Formal Living, Home Office/Study, Utility Room in House
Master Bathroom Half Bath, Primary Bath: Shower Only, Secondary Bath(s): Tub/Shower Combo
Den/Bedroom Plus 4
Kitchen Pantry, Pots/Pans Drawers
Interior
Interior Features Crown Molding, Fire/Smoke Alarm, Formal Entry/Foyer, Window Coverings
Heating Central Gas
Cooling Central Electric
Flooring Carpet, Engineered Wood, Tile, Wood
Fireplaces Number 1
Fireplaces Type Gas Connections, Gaslog Fireplace
Exterior
Exterior Feature Back Yard, Back Yard Fenced, Balcony, Patio/Deck, Porch, Sprinkler System, Subdivision Tennis Court
Parking Features Attached/Detached Garage
Garage Spaces 2.0
Garage Description Additional Parking, Auto Garage Door Opener
Roof Type Composition
Street Surface Concrete,Curbs
Private Pool No
Building
Lot Description Cul-De-Sac, Subdivision Lot, Wooded
Faces South
Story 2
Foundation Slab
Lot Size Range 0 Up To 1/4 Acre
Sewer Public Sewer
Water Public Water
Structure Type Brick,Vinyl,Wood
New Construction No
Schools
Elementary Schools Wilchester Elementary School
Middle Schools Memorial Middle School (Spring Branch)
High Schools Stratford High School (Spring Branch)
School District 49 - Spring Branch
Others
HOA Fee Include Clubhouse,Courtesy Patrol,Grounds,Recreational Facilities
Senior Community No
Restrictions Deed Restrictions
Tax ID 098-563-000-0061
Ownership Full Ownership
Energy Description Ceiling Fans,Insulation - Batt
Acceptable Financing Cash Sale, Conventional
Tax Rate 2.1332
Disclosures Sellers Disclosure
Listing Terms Cash Sale, Conventional
Financing Cash Sale,Conventional
Special Listing Condition Sellers Disclosure
Read Less

Bought with Martha Turner Sotheby's International Realty
GET MORE INFORMATION




