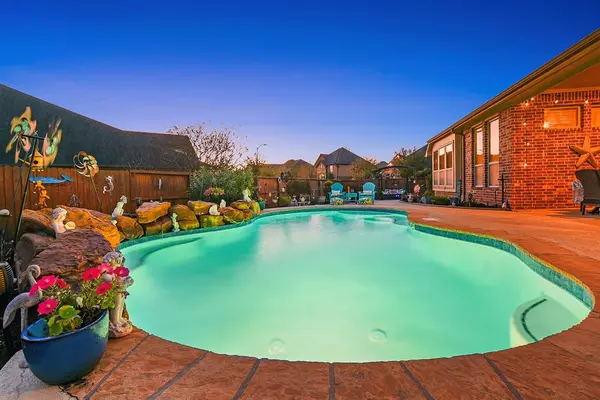For more information regarding the value of a property, please contact us for a free consultation.
2502 Yaupon Trace CT Katy, TX 77494
Want to know what your home might be worth? Contact us for a FREE valuation!

Our team is ready to help you sell your home for the highest possible price ASAP
Key Details
Property Type Single Family Home
Listing Status Sold
Purchase Type For Sale
Square Footage 2,465 sqft
Price per Sqft $188
Subdivision Firethorne
MLS Listing ID 2874376
Sold Date 05/24/24
Style Ranch,Traditional
Bedrooms 3
Full Baths 2
Half Baths 1
HOA Fees $70/ann
HOA Y/N 1
Year Built 2014
Annual Tax Amount $10,078
Tax Year 2023
Lot Size 9,420 Sqft
Acres 0.2163
Property Description
Welcome home to this single-story gem, featuring 4 bedrooms, 2.5 bathrooms and a refreshing pool nestled in a cul-de-sac within the highly sought-after Master Planned Community of Firethorne. Zoned to the award-winning Lamar CISD schools. Step into your own private oasis with a spacious pool and expansive covered patio, ideal for outdoor entertaining and relaxation. Discover inside a private home office or fourth bedroom, a formal dining room connected to the spacious island kitchen through a butler's pantry and a large living room with incredible ceilings and a cozy gas fireplace. The bright breakfast room enhances the welcoming atmosphere. The spacious primary suite offers privacy and luxury, boasting a separate garden tub, walk-in shower, double sink vanity, linen closet and a large walk-in wardrobe closet. The home is fully equipped with a full home water softening system, offering numerous benefits to its owner. Don't miss out on this must-see home—schedule your appointment today!
Location
State TX
County Fort Bend
Community Firethorne
Area Katy - Southwest
Rooms
Bedroom Description All Bedrooms Down,En-Suite Bath,Primary Bed - 1st Floor,Split Plan,Walk-In Closet
Other Rooms Breakfast Room, Formal Dining, Formal Living, Home Office/Study, Utility Room in House
Master Bathroom Half Bath, Primary Bath: Separate Shower, Primary Bath: Soaking Tub, Secondary Bath(s): Tub/Shower Combo
Kitchen Breakfast Bar, Island w/o Cooktop, Kitchen open to Family Room, Pantry, Walk-in Pantry
Interior
Interior Features Fire/Smoke Alarm, High Ceiling, Window Coverings
Heating Central Gas
Cooling Central Electric
Flooring Carpet, Engineered Wood, Tile
Fireplaces Number 1
Fireplaces Type Gas Connections
Exterior
Exterior Feature Back Yard, Back Yard Fenced, Fully Fenced, Patio/Deck, Private Driveway, Side Yard
Parking Features Detached Garage
Garage Spaces 2.0
Garage Description Double-Wide Driveway
Pool Gunite, In Ground
Roof Type Composition
Street Surface Concrete,Curbs,Gutters
Private Pool Yes
Building
Lot Description Cul-De-Sac, Subdivision Lot
Story 1
Foundation Slab
Lot Size Range 0 Up To 1/4 Acre
Water Water District
Structure Type Brick,Stone
New Construction No
Schools
Elementary Schools Lindsey Elementary School (Lamar)
Middle Schools Leaman Junior High School
High Schools Fulshear High School
School District 33 - Lamar Consolidated
Others
HOA Fee Include Clubhouse,Grounds,Other,Recreational Facilities
Senior Community No
Restrictions Deed Restrictions,Restricted,Zoning
Tax ID 3601-07-001-0430-901
Energy Description Ceiling Fans
Acceptable Financing Cash Sale, Conventional, FHA, VA
Tax Rate 2.5432
Disclosures Exclusions, Mud, Sellers Disclosure
Listing Terms Cash Sale, Conventional, FHA, VA
Financing Cash Sale,Conventional,FHA,VA
Special Listing Condition Exclusions, Mud, Sellers Disclosure
Read Less

Bought with NextHome Realty Center
GET MORE INFORMATION




