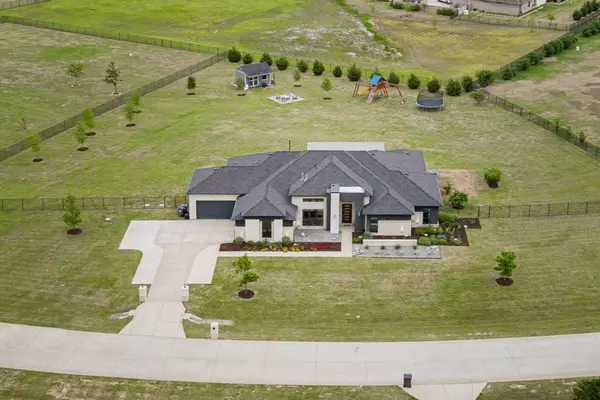For more information regarding the value of a property, please contact us for a free consultation.
1107 Inverness Lane Lucas, TX 75002
Want to know what your home might be worth? Contact us for a FREE valuation!

Our team is ready to help you sell your home for the highest possible price ASAP
Key Details
Property Type Single Family Home
Sub Type Single Family Residence
Listing Status Sold
Purchase Type For Sale
Square Footage 3,419 sqft
Price per Sqft $299
Subdivision Stinson Highlands Ph 2
MLS Listing ID 20590206
Sold Date 05/20/24
Style Contemporary/Modern,Traditional
Bedrooms 4
Full Baths 3
HOA Fees $62/ann
HOA Y/N Mandatory
Year Built 2018
Annual Tax Amount $18,533
Lot Size 1.704 Acres
Acres 1.704
Property Description
Peaceful country living in the city! Stunning modern home on 1.7 ACRES in a quiet Lucas neighborhood. Oversized COVERED PATIO overlooks the gorgeous, landscaped yard with trees, FIREPIT AREA, and tons of room to entertain & play. Elegant interior with special touches throughout, neutral colors, BUILT-INS, most doors solid core, all LED lights, large bright windows. Kitchen features QUARTZ COUNTERS, large island with seating, under-cabinet lighting & outlets, ceiling-height white cabinetry, gas cooktop, & convection oven. Open family room with fireplace, STUDY with built-in cabinets, and huge MEDIA ROOM. Owners retreat has dual vanities, double shower with bench, soaking tub, plus the walk-in closet lead to the laundry room. Speaker pre-wiring in living, media, & patio. Cat 6 thruout home, lots of storage closets. 4 CAR GARAGE with insulated walls & two 220v outlets. Driveway extended for extra parking. 200sf BACKYARD SHED with water & electric.
Location
State TX
County Collin
Community Greenbelt, Lake
Direction GPS: 1107 Inverness Ln, Lucas, TX 75002
Rooms
Dining Room 1
Interior
Interior Features Cable TV Available, Decorative Lighting, Dry Bar, Flat Screen Wiring, High Speed Internet Available, Kitchen Island, Open Floorplan, Sound System Wiring, Walk-In Closet(s)
Heating Central, Propane
Cooling Ceiling Fan(s), Central Air, Electric
Flooring Carpet, Ceramic Tile
Fireplaces Number 1
Fireplaces Type Electric, Insert
Appliance Dishwasher, Disposal, Gas Cooktop, Gas Oven, Microwave, Convection Oven, Double Oven, Plumbed For Gas in Kitchen
Heat Source Central, Propane
Laundry Electric Dryer Hookup, Utility Room, Full Size W/D Area, Washer Hookup
Exterior
Exterior Feature Covered Patio/Porch, Fire Pit, Garden(s), Rain Gutters, Lighting
Garage Spaces 4.0
Fence Wrought Iron
Community Features Greenbelt, Lake
Utilities Available Aerobic Septic, City Water, Underground Utilities
Roof Type Composition
Total Parking Spaces 4
Garage Yes
Building
Lot Description Interior Lot, Irregular Lot, Landscaped, Lrg. Backyard Grass, Many Trees, Sprinkler System, Subdivision
Story One
Foundation Slab
Level or Stories One
Structure Type Brick
Schools
Elementary Schools Hunt
Middle Schools Murphy
High Schools Mcmillen
School District Plano Isd
Others
Ownership Cavell & Audrey McDermott
Acceptable Financing Cash, Conventional, FHA, VA Loan
Listing Terms Cash, Conventional, FHA, VA Loan
Financing Conventional
Read Less

©2024 North Texas Real Estate Information Systems.
Bought with Zaynab Harb • LIV Realty, LLC
GET MORE INFORMATION




