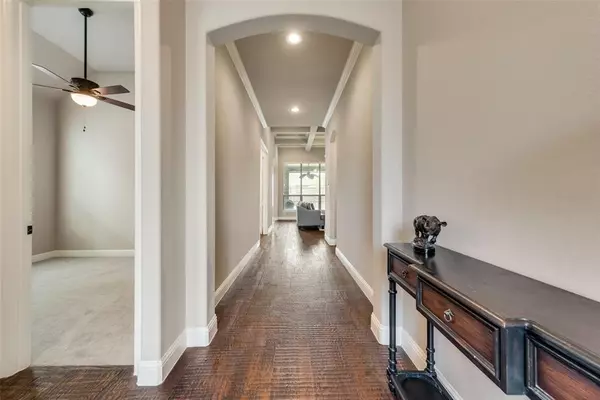For more information regarding the value of a property, please contact us for a free consultation.
5613 Binbranch Lane Mckinney, TX 75071
Want to know what your home might be worth? Contact us for a FREE valuation!

Our team is ready to help you sell your home for the highest possible price ASAP
Key Details
Property Type Single Family Home
Sub Type Single Family Residence
Listing Status Sold
Purchase Type For Sale
Square Footage 1,898 sqft
Price per Sqft $237
Subdivision Robinson Ridge Ph Ii
MLS Listing ID 20568359
Sold Date 05/17/24
Style Traditional
Bedrooms 3
Full Baths 2
HOA Fees $54/ann
HOA Y/N Mandatory
Year Built 2012
Annual Tax Amount $7,092
Lot Size 6,621 Sqft
Acres 0.152
Property Description
Multiple offers received! Please submit your Highest and Best offer by 8pm Sunday 03-31. This RARE gem is hard to find in McKinney! Prosper ISD! Loaded with upgrades,this 3 beds,2 bath home has a Formal Dining with French Doors, that can be used as a dining or study. You are greeted by lush landscaping and gorgeous front door. The home features Newer Roof 2020, Hand-Scraped Hardwood floors, Carpet 2022, Tankless Water Heater, HVAC 2023, Granite Countertops & the most beautiful coffered tray ceilings. It also features an oversized Garage that is large enough to fit a larger vehicle. The kitchen is a chef's delight with a gas cooktop and large Island for entertaining.It has beautiful bay windows in the breakfast nook overlooking the backyard. The Primary Suite offers a peaceful retreat & the primary bath has an oversized walk-in closet, separate shower, Garden Tub and a dual vanity. A home like that is hard to find with this upgraded! Easy access to shops, dining, parks, & highways!
Location
State TX
County Collin
Community Club House, Park, Playground
Direction From Hwy 380, go North on Lake Forest, Left on Wilmeth, Right on Ridgeknoll into Community, Turn left onto Binbranch Lane.
Rooms
Dining Room 2
Interior
Interior Features Cable TV Available, Decorative Lighting, High Speed Internet Available, Open Floorplan
Heating Central
Cooling Central Air
Flooring Carpet, Ceramic Tile, Wood
Fireplaces Number 1
Fireplaces Type Gas Starter, Living Room, Wood Burning
Appliance Built-in Gas Range, Gas Cooktop, Microwave, Plumbed For Gas in Kitchen, Refrigerator, Tankless Water Heater
Heat Source Central
Laundry Utility Room, Full Size W/D Area
Exterior
Exterior Feature Covered Patio/Porch, Rain Gutters, Lighting
Garage Spaces 2.0
Fence Wood
Community Features Club House, Park, Playground
Utilities Available City Sewer, City Water, Curbs, Sidewalk, Underground Utilities
Roof Type Composition
Total Parking Spaces 2
Garage Yes
Building
Lot Description Few Trees, Interior Lot, Landscaped, Sprinkler System, Subdivision
Story One
Foundation Slab
Level or Stories One
Structure Type Brick,Fiber Cement,Rock/Stone
Schools
Elementary Schools John A Baker
Middle Schools Bill Hays
High Schools Rock Hill
School District Prosper Isd
Others
Ownership See Agent
Acceptable Financing Cash, Conventional, FHA, VA Loan
Listing Terms Cash, Conventional, FHA, VA Loan
Financing Conventional
Read Less

©2024 North Texas Real Estate Information Systems.
Bought with Steven Laesch • Foster Loria, REALTORS, Inc.
GET MORE INFORMATION




