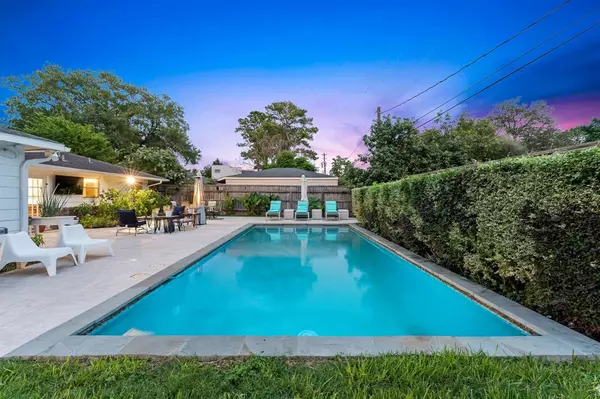For more information regarding the value of a property, please contact us for a free consultation.
4651 Richmond AVE Houston, TX 77027
Want to know what your home might be worth? Contact us for a FREE valuation!

Our team is ready to help you sell your home for the highest possible price ASAP
Key Details
Property Type Single Family Home
Listing Status Sold
Purchase Type For Sale
Square Footage 1,822 sqft
Price per Sqft $395
Subdivision Afton Oaks
MLS Listing ID 68528080
Sold Date 05/14/24
Style Traditional
Bedrooms 3
Full Baths 2
HOA Fees $82/ann
HOA Y/N 1
Year Built 1950
Annual Tax Amount $11,860
Tax Year 2023
Lot Size 8,760 Sqft
Acres 0.2011
Property Description
Discover the epitome of luxury living in the Afton Oaks neighborhood! This prestigious property offers not just a home, but a lifestyle of unparalleled comfort and convenience. With free Seal Private Security available 24/7 on-site, you'll enjoy peace of mind knowing your home is always watched over. Plus, just a mile away is The Galleria and the renowned River Oaks Shopping Center, you'll have Houston's best shopping, dining, and entertainment right at your fingertips. Step inside to find a fully remodeled home + kitchen with the finest finishes. Stay cool with a new HVAC and PEX plumbing for modern comfort. Outside, the resort-style backyard beckons with its private pool, offering the perfect retreat from the hustle and bustle of city life. Parking is a breeze with a large driveway and oversized 2-car garage, complete with a custom cedar closet for your storage needs. And with trash pickup included twice weekly, including bulk items, convenience is key in this exquisite residence.
Location
State TX
County Harris
Area Royden Oaks/Afton Oaks
Rooms
Bedroom Description All Bedrooms Down
Other Rooms Breakfast Room, Den, Formal Dining, Formal Living, Utility Room in Garage
Master Bathroom Primary Bath: Double Sinks, Primary Bath: Shower Only
Kitchen Breakfast Bar, Kitchen open to Family Room
Interior
Interior Features Window Coverings
Heating Central Gas
Cooling Central Electric
Flooring Tile, Wood
Exterior
Exterior Feature Fully Fenced
Parking Features Attached Garage
Garage Spaces 2.0
Garage Description Auto Garage Door Opener
Pool In Ground
Roof Type Composition
Private Pool Yes
Building
Lot Description Subdivision Lot
Faces South
Story 1
Foundation Slab
Lot Size Range 0 Up To 1/4 Acre
Sewer Public Sewer
Water Public Water
Structure Type Brick,Wood
New Construction No
Schools
Elementary Schools School At St George Place
Middle Schools Lanier Middle School
High Schools Lamar High School (Houston)
School District 27 - Houston
Others
Senior Community No
Restrictions Deed Restrictions
Tax ID 077-246-013-0023
Energy Description Ceiling Fans
Acceptable Financing Cash Sale, Conventional, VA
Tax Rate 2.0148
Disclosures Sellers Disclosure
Listing Terms Cash Sale, Conventional, VA
Financing Cash Sale,Conventional,VA
Special Listing Condition Sellers Disclosure
Read Less

Bought with CB&A, Realtors
GET MORE INFORMATION




