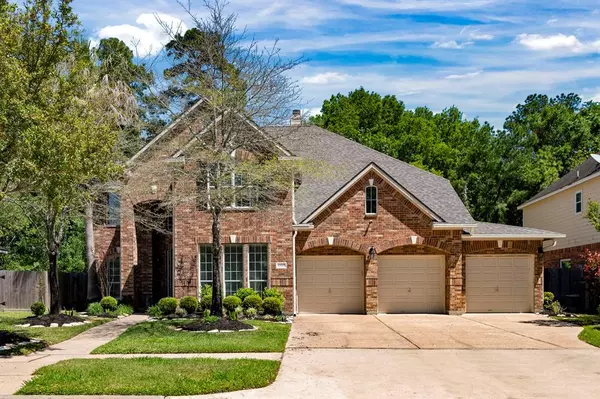For more information regarding the value of a property, please contact us for a free consultation.
12819 Winding Manor DR Houston, TX 77044
Want to know what your home might be worth? Contact us for a FREE valuation!

Our team is ready to help you sell your home for the highest possible price ASAP
Key Details
Property Type Single Family Home
Listing Status Sold
Purchase Type For Sale
Square Footage 3,666 sqft
Price per Sqft $126
Subdivision Summerwood Sec 14
MLS Listing ID 83671079
Sold Date 05/15/24
Style Traditional
Bedrooms 4
Full Baths 3
Half Baths 1
HOA Fees $77/ann
HOA Y/N 1
Year Built 2004
Annual Tax Amount $9,179
Tax Year 2023
Lot Size 9,141 Sqft
Acres 0.2098
Property Description
Spacious 4 bed 3.5 bath 3 car garage with game room, media room, office, and no back neighbors!! New roof replaced July 2023, AC/Furnace serviced and replaced 2016, recently repainted 2024, new water heater 2023, whole house surge protector, leafguard gutter-no clog system 2019, all fencing replaced 2019, all new cooktop, dishwasher, and microwave. The sellers built this home, and have taken pride in their investment. Summerwood is an awesome community for families, with two clubhouse facilities, two pools, a splash pad, tennis courts, and parks and trails. There's plenty of entertainment for your friends and family this summer!! If you're needing easy access to Houston through the beltway or even to nearby shopping centers, this home is in a fluid location for avoiding traffic. Come check it out for yourself, this is an opportunity you're going to want to see in person!!!
Location
State TX
County Harris
Community Summerwood
Area Summerwood/Lakeshore
Rooms
Bedroom Description All Bedrooms Up,Primary Bed - 1st Floor,Walk-In Closet
Other Rooms Breakfast Room, Family Room, Formal Dining, Gameroom Up, Home Office/Study, Living Area - 1st Floor, Media, Utility Room in House
Master Bathroom Half Bath, Primary Bath: Double Sinks, Primary Bath: Separate Shower, Primary Bath: Soaking Tub, Secondary Bath(s): Tub/Shower Combo
Kitchen Breakfast Bar, Island w/o Cooktop, Kitchen open to Family Room, Pantry
Interior
Interior Features Alarm System - Owned, Fire/Smoke Alarm, Refrigerator Included
Heating Central Gas
Cooling Central Electric
Flooring Carpet, Wood
Fireplaces Number 1
Fireplaces Type Gaslog Fireplace
Exterior
Exterior Feature Back Yard Fenced
Parking Features Attached Garage
Garage Spaces 3.0
Garage Description Double-Wide Driveway
Roof Type Composition
Private Pool No
Building
Lot Description Subdivision Lot
Faces Southwest
Story 2
Foundation Slab
Lot Size Range 0 Up To 1/4 Acre
Builder Name Meritage Homes
Water Water District
Structure Type Brick,Wood
New Construction No
Schools
Elementary Schools Summerwood Elementary School
Middle Schools Woodcreek Middle School
High Schools Summer Creek High School
School District 29 - Humble
Others
HOA Fee Include Grounds,Recreational Facilities
Senior Community No
Restrictions Deed Restrictions
Tax ID 123-831-003-0007
Acceptable Financing Cash Sale, Conventional, FHA, VA
Tax Rate 2.3152
Disclosures Mud, Sellers Disclosure
Listing Terms Cash Sale, Conventional, FHA, VA
Financing Cash Sale,Conventional,FHA,VA
Special Listing Condition Mud, Sellers Disclosure
Read Less

Bought with Better Homes and Gardens Real Estate Gary Greene - West Gray
GET MORE INFORMATION




