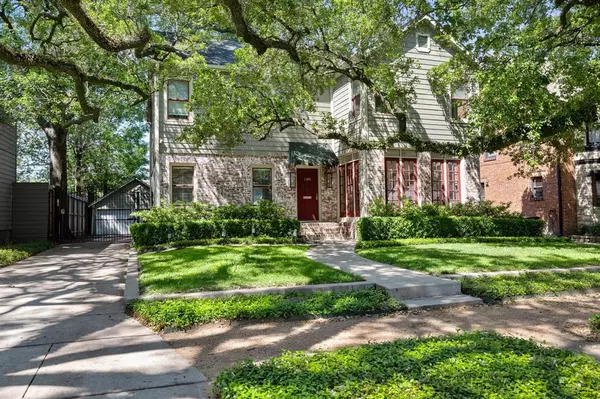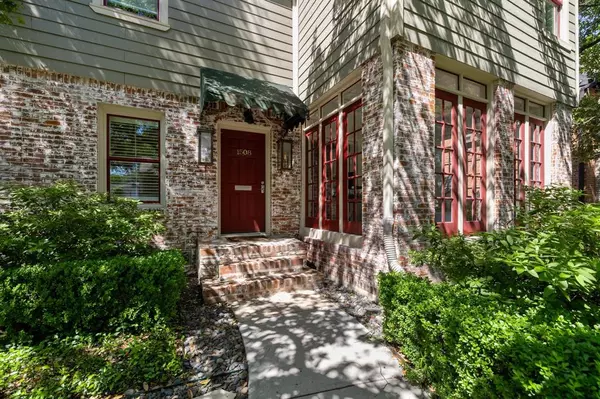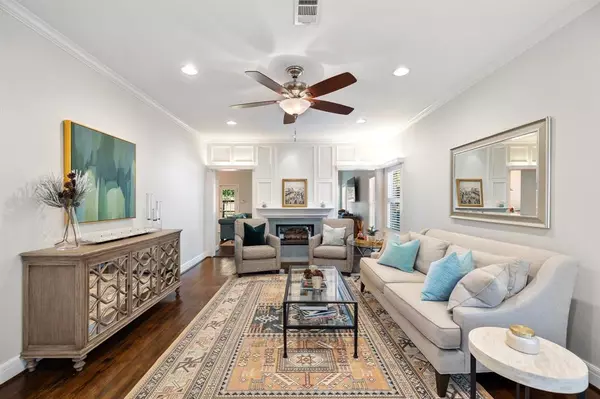For more information regarding the value of a property, please contact us for a free consultation.
1508 Vassar ST Houston, TX 77006
Want to know what your home might be worth? Contact us for a FREE valuation!

Our team is ready to help you sell your home for the highest possible price ASAP
Key Details
Property Type Single Family Home
Listing Status Sold
Purchase Type For Sale
Square Footage 2,666 sqft
Price per Sqft $427
Subdivision Vassar Place R/P
MLS Listing ID 7165069
Sold Date 05/15/24
Style Traditional
Bedrooms 3
Full Baths 2
Half Baths 1
HOA Fees $12/ann
HOA Y/N 1
Year Built 1938
Annual Tax Amount $17,170
Tax Year 2023
Lot Size 6,765 Sqft
Acres 0.1553
Property Description
1508 Vassar is one of the most charming 1930's homes, situated on a tree-lined street in Boulevard Oaks. This 3 bed, 2.5 bath home is renovated throughout and still has all of the charm! The first floor offers several living spaces including a light-filled sunroom, large living room, formal dining room that is open to the gourmet kitchen, huge den, and breakfast room with wet-bar. The kitchen, which has ample storage and stainless steel appliances, was remodeled in 2021. The den was updated with hardwood floors and the powder bath was completely redone. The second floor offers three bedrooms and two full bathrooms, including a primary suite with a stunning marble clad bathroom. The backyard features a wood deck that is great for outdoor entertaining, a large yard, and a two-car garage. Other updates include new roof (2024), plumbing updates (2024), fireplace update (2020), water heater (2019), HVAC replacement (2018/19), and all new duct work (2018). All updates per seller.
Location
State TX
County Harris
Area Rice/Museum District
Rooms
Bedroom Description All Bedrooms Up
Other Rooms Breakfast Room, Family Room, Formal Dining, Formal Living, Home Office/Study, Living Area - 1st Floor, Sun Room, Utility Room in House
Master Bathroom Primary Bath: Double Sinks, Primary Bath: Shower Only, Secondary Bath(s): Tub/Shower Combo
Den/Bedroom Plus 3
Kitchen Pot Filler
Interior
Interior Features Alarm System - Leased, Crown Molding, Fire/Smoke Alarm, Refrigerator Included, Window Coverings
Heating Central Gas
Cooling Central Electric
Flooring Tile, Wood
Fireplaces Number 1
Fireplaces Type Gas Connections, Gaslog Fireplace
Exterior
Exterior Feature Back Yard, Back Yard Fenced, Fully Fenced, Patio/Deck, Sprinkler System
Parking Features Detached Garage
Garage Spaces 2.0
Roof Type Composition
Street Surface Concrete,Gutters
Accessibility Driveway Gate
Private Pool No
Building
Lot Description Subdivision Lot
Faces South
Story 2
Foundation Pier & Beam
Lot Size Range 0 Up To 1/4 Acre
Sewer Public Sewer
Water Public Water
Structure Type Brick,Cement Board
New Construction No
Schools
Elementary Schools Poe Elementary School
Middle Schools Lanier Middle School
High Schools Lamar High School (Houston)
School District 27 - Houston
Others
Senior Community No
Restrictions Deed Restrictions
Tax ID 065-108-001-0006
Ownership Full Ownership
Energy Description Ceiling Fans,Digital Program Thermostat
Acceptable Financing Cash Sale, Conventional
Tax Rate 2.0148
Disclosures Sellers Disclosure
Listing Terms Cash Sale, Conventional
Financing Cash Sale,Conventional
Special Listing Condition Sellers Disclosure
Read Less

Bought with Compass RE Texas, LLC - Houston
GET MORE INFORMATION




