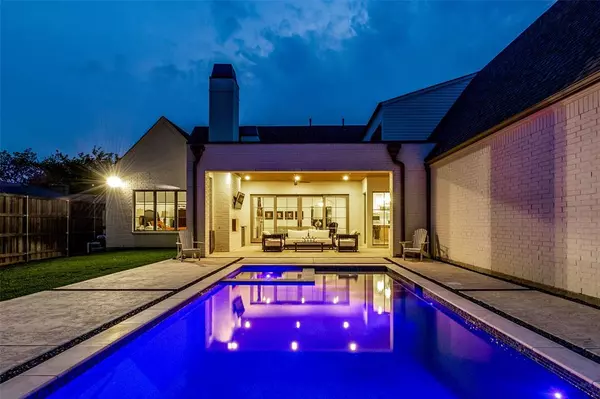For more information regarding the value of a property, please contact us for a free consultation.
6610 Oriole Drive Dallas, TX 75209
Want to know what your home might be worth? Contact us for a FREE valuation!

Our team is ready to help you sell your home for the highest possible price ASAP
Key Details
Property Type Single Family Home
Sub Type Single Family Residence
Listing Status Sold
Purchase Type For Sale
Square Footage 5,051 sqft
Price per Sqft $494
Subdivision Shannon Estates
MLS Listing ID 20584225
Sold Date 05/14/24
Style Contemporary/Modern,Traditional
Bedrooms 4
Full Baths 4
Half Baths 2
HOA Y/N None
Year Built 2020
Annual Tax Amount $41,306
Lot Size 0.296 Acres
Acres 0.296
Lot Dimensions 92 x 140
Property Description
A rare opportunity on an oversized, prime corner lot in the Bird Streets! Space for everyone with 4 bedrooms, 4 full+2 half baths, 2 dining areas & 5 living+work areas. Sliding doors open from the main living area onto the covered patio with a fireplace & outdoor cooking area, then flow out to the heated pool & spa with a calming water feature, pool bath, and a spacious lawn area. Notable features include hardwood flooring in most rooms, vaulted living room ceiling, gas fireplace, Wolf & Sub-Zero appliances, wine cooler, plantation shutters, quartz kitchen countertops & island, secondary bedrooms with marble en-suite baths, large laundry room, mud room, and an oversized 3-car garage. The downstairs primary suite offers pool views, a vaulted ceiling, a dream walk-in closet, and a luxury hotel-style marble bath with dual sinks and a separate tub & shower. This exceptional home is just minutes from Inwood Village & Lovers Lane shopping & dining, Highland Park Village and Love Field!
Location
State TX
County Dallas
Direction Use GPS
Rooms
Dining Room 2
Interior
Interior Features Built-in Features, Built-in Wine Cooler, Cable TV Available, Chandelier, Decorative Lighting, Flat Screen Wiring, High Speed Internet Available, Kitchen Island, Open Floorplan, Sound System Wiring, Walk-In Closet(s)
Heating Natural Gas, Zoned
Cooling Electric, Zoned
Flooring Carpet, Hardwood, Marble
Fireplaces Number 2
Fireplaces Type Gas, Gas Logs, Gas Starter, Living Room, Outside, Wood Burning
Appliance Built-in Refrigerator, Dishwasher, Disposal, Gas Cooktop, Microwave, Convection Oven, Double Oven, Plumbed For Gas in Kitchen, Tankless Water Heater, Vented Exhaust Fan
Heat Source Natural Gas, Zoned
Laundry Electric Dryer Hookup, Utility Room, Washer Hookup
Exterior
Exterior Feature Covered Patio/Porch, Rain Gutters, Lighting, Outdoor Kitchen
Garage Spaces 3.0
Fence Wood
Pool Gunite, Heated, In Ground, Pool/Spa Combo, Water Feature
Utilities Available Alley, Cable Available, City Sewer, City Water, Individual Gas Meter, Individual Water Meter, Natural Gas Available
Roof Type Composition,Flat
Total Parking Spaces 3
Garage Yes
Private Pool 1
Building
Lot Description Corner Lot, Landscaped, Sprinkler System
Story Two
Foundation Slab
Level or Stories Two
Structure Type Brick
Schools
Elementary Schools Polk
Middle Schools Medrano
High Schools Jefferson
School District Dallas Isd
Others
Ownership See DCAD
Acceptable Financing Cash, Conventional, Not Assumable, VA Loan
Listing Terms Cash, Conventional, Not Assumable, VA Loan
Financing Cash
Read Less

©2024 North Texas Real Estate Information Systems.
Bought with Ged Dipprey • Dave Perry Miller Real Estate
GET MORE INFORMATION




