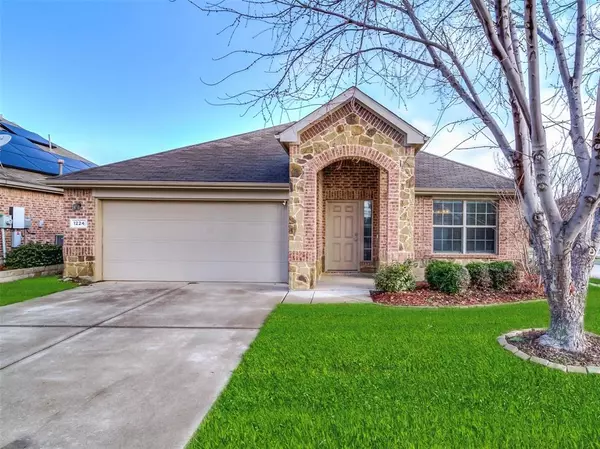For more information regarding the value of a property, please contact us for a free consultation.
1224 Kachina Lane Fort Worth, TX 76177
Want to know what your home might be worth? Contact us for a FREE valuation!

Our team is ready to help you sell your home for the highest possible price ASAP
Key Details
Property Type Single Family Home
Sub Type Single Family Residence
Listing Status Sold
Purchase Type For Sale
Square Footage 1,960 sqft
Price per Sqft $165
Subdivision Sendera Ranch
MLS Listing ID 20548237
Sold Date 05/08/24
Style Traditional
Bedrooms 4
Full Baths 2
HOA Fees $46/qua
HOA Y/N Mandatory
Year Built 2011
Lot Size 6,054 Sqft
Acres 0.139
Property Description
Nestled in the heart of the vibrant Sendera Ranch, a master-planned oasis designed for an exceptional lifestyle, awaits 1224 Kachina Lane. The home's beautiful exterior presence and prime corner lot position immediately capture attention. Step inside to discover a thoughtfully designed layout that balances form and function. The primary suite is your private escape featuring ample space and large en-suite bath. Three additional, generously sized bedrooms. Jack and Jill bathroom for guests. As a resident of Sendera Ranch, your lifestyle is elevated with an array of resort-like amenities. Three sparkling pools to enjoy Texas summers, host memorable events at the rentable clubhouse, and indulge in endless recreation with numerous parks, a basketball court, picturesque ponds, walking trails, hockey rink, and tennis courts!
Location
State TX
County Tarrant
Community Club House, Community Pool, Curbs, Fishing, Jogging Path/Bike Path, Park, Playground, Sidewalks, Other
Direction From I 35 W N, take US 287 N toward Decatur. Take the exit toward Blue Mound Road Willow Springs Road. Merge. Right on Willow Springs Road. Left on Avondale Haslet. Right on Willow Springs Road. Right on Sendera Ranch Blvd. Left on Cowbell Ridge. Right on Kachina Lane. Home is on the left in 100 ft.
Rooms
Dining Room 2
Interior
Interior Features Cable TV Available, Decorative Lighting, Double Vanity, Eat-in Kitchen, Flat Screen Wiring, Granite Counters, High Speed Internet Available, Open Floorplan, Pantry
Heating Central
Cooling Central Air, Electric
Flooring Carpet, Luxury Vinyl Plank, Tile
Fireplaces Number 1
Fireplaces Type Gas, Living Room
Equipment Irrigation Equipment
Appliance Dishwasher, Disposal, Gas Oven, Gas Range, Gas Water Heater, Microwave
Heat Source Central
Laundry Electric Dryer Hookup, Utility Room, Full Size W/D Area, Washer Hookup
Exterior
Exterior Feature Dog Run, Rain Gutters
Garage Spaces 2.0
Fence Back Yard, Fenced, Full, Gate, Wood
Community Features Club House, Community Pool, Curbs, Fishing, Jogging Path/Bike Path, Park, Playground, Sidewalks, Other
Utilities Available Cable Available, City Sewer, City Water, Concrete, Curbs, Individual Gas Meter, Individual Water Meter, Natural Gas Available, Sidewalk, Underground Utilities
Roof Type Composition
Total Parking Spaces 2
Garage Yes
Building
Lot Description Corner Lot, Few Trees, Landscaped, Sprinkler System, Subdivision
Story One
Foundation Slab
Level or Stories One
Structure Type Brick
Schools
Elementary Schools Sendera Ranch
Middle Schools Wilson
High Schools Eaton
School District Northwest Isd
Others
Restrictions Deed,Easement(s)
Ownership Hausman
Acceptable Financing Cash, Conventional, FHA, VA Loan
Listing Terms Cash, Conventional, FHA, VA Loan
Financing VA
Special Listing Condition Deed Restrictions, Survey Available, Utility Easement
Read Less

©2025 North Texas Real Estate Information Systems.
Bought with Devin Daussat • Real



