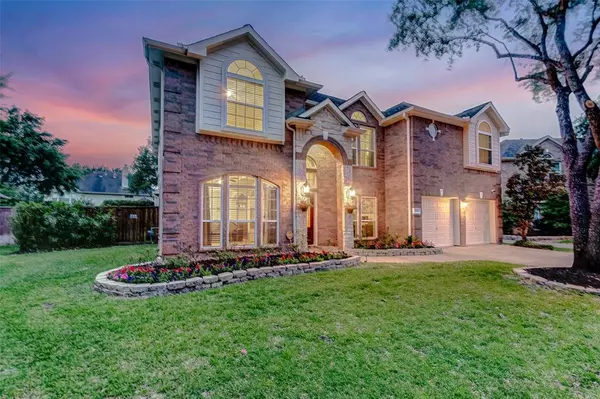For more information regarding the value of a property, please contact us for a free consultation.
6507 Grand Canyon Gate DR Katy, TX 77450
Want to know what your home might be worth? Contact us for a FREE valuation!

Our team is ready to help you sell your home for the highest possible price ASAP
Key Details
Property Type Single Family Home
Listing Status Sold
Purchase Type For Sale
Square Footage 3,880 sqft
Price per Sqft $167
Subdivision Canyon Gate Cinco Ranch
MLS Listing ID 6957579
Sold Date 05/06/24
Style Traditional
Bedrooms 5
Full Baths 3
Half Baths 1
HOA Fees $116/ann
HOA Y/N 1
Year Built 2001
Annual Tax Amount $9,606
Tax Year 2023
Lot Size 8,596 Sqft
Property Description
Nestled in the esteemed Gated and manned community of Canyon Gate - Cinco Ranch - this house is a tranquil haven in a serene cul-de-sac. This 5-bedroom, 3.5-bathroom home features an office, game room, media room, and two living areas. The kitchen boasts double oven, oversized island ample storage. The 1st-floor primary bedroom boasts a lavish ensuite bathroom for ultimate comfort. Media room, game room, and 4 secondary bedrooms for family and guests are upstairs. Outside, a pristine pool, covered patio invites relaxation, complemented by community amenities including a clubhouse, picnic area, walking & bike trail, fitness center, dog park, playground, tennis, baseball, soccer, and volleyball courts. The gated community ensures security and privacy. This warm & welcoming community hosts various activities, fostering a vibrant neighborhood atmosphere. Don't miss this opportunity to embrace luxury living in a community that offers comfort, convenience, and a sense of belonging.
Location
State TX
County Fort Bend
Community Canyon Gate At Cinco Ranch
Area Katy - Southeast
Rooms
Bedroom Description 1 Bedroom Up,Primary Bed - 1st Floor,Multilevel Bedroom,Walk-In Closet
Other Rooms Family Room, Formal Dining, Formal Living, Gameroom Up, Home Office/Study, Living Area - 1st Floor, Media, Utility Room in House
Master Bathroom Half Bath, Primary Bath: Double Sinks, Primary Bath: Separate Shower, Primary Bath: Soaking Tub, Vanity Area
Den/Bedroom Plus 5
Kitchen Island w/o Cooktop, Kitchen open to Family Room, Pantry, Pots/Pans Drawers, Soft Closing Cabinets, Soft Closing Drawers
Interior
Interior Features Alarm System - Owned, Crown Molding, High Ceiling
Heating Central Gas
Cooling Central Electric
Flooring Carpet, Tile, Wood
Fireplaces Type Gas Connections
Exterior
Exterior Feature Back Green Space, Back Yard, Back Yard Fenced, Controlled Subdivision Access, Covered Patio/Deck, Partially Fenced, Patio/Deck, Sprinkler System
Parking Features Attached Garage
Garage Spaces 2.0
Garage Description Auto Garage Door Opener
Pool In Ground, Salt Water
Roof Type Composition
Street Surface Concrete,Curbs
Accessibility Manned Gate
Private Pool Yes
Building
Lot Description Cul-De-Sac
Faces South,Southeast
Story 2
Foundation Slab
Lot Size Range 0 Up To 1/4 Acre
Water Water District
Structure Type Brick,Cement Board,Stone
New Construction No
Schools
Elementary Schools Creech Elementary School
Middle Schools Beck Junior High School
High Schools Cinco Ranch High School
School District 30 - Katy
Others
HOA Fee Include Clubhouse,Grounds,Limited Access Gates,On Site Guard,Other,Recreational Facilities
Senior Community No
Restrictions Deed Restrictions
Tax ID 2251-04-003-0230-914
Ownership Full Ownership
Energy Description Energy Star Appliances,High-Efficiency HVAC,Insulation - Blown Fiberglass,North/South Exposure
Acceptable Financing Cash Sale, Conventional, FHA, Texas Veterans Land Board, VA
Tax Rate 2.3136
Disclosures Mud, Sellers Disclosure
Listing Terms Cash Sale, Conventional, FHA, Texas Veterans Land Board, VA
Financing Cash Sale,Conventional,FHA,Texas Veterans Land Board,VA
Special Listing Condition Mud, Sellers Disclosure
Read Less

Bought with Elena Bakina
GET MORE INFORMATION




