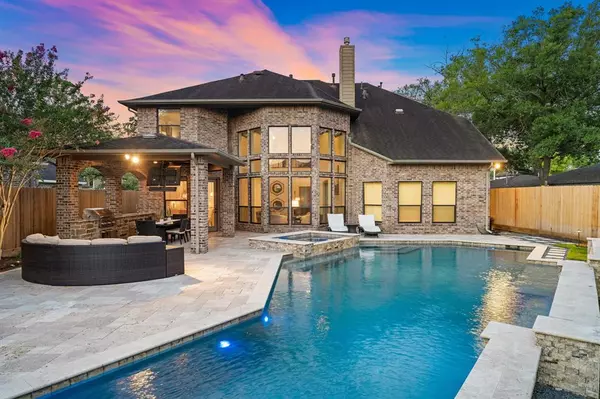For more information regarding the value of a property, please contact us for a free consultation.
1316 Wakefield DR Houston, TX 77018
Want to know what your home might be worth? Contact us for a FREE valuation!

Our team is ready to help you sell your home for the highest possible price ASAP
Key Details
Property Type Single Family Home
Listing Status Sold
Purchase Type For Sale
Square Footage 3,944 sqft
Price per Sqft $350
Subdivision Oak Forest Sec 01
MLS Listing ID 14147148
Sold Date 05/10/24
Style Other Style,Traditional
Bedrooms 4
Full Baths 3
Half Baths 1
Year Built 2010
Lot Size 10,700 Sqft
Acres 0.2456
Property Description
Embrace luxury in this Quintessa Homes gem in the highly desirable Oak Forest, boasting a 10,700 sqft lot with 4 bedrooms, a bright study, and exquisite finishes throughout. This 2-story haven offers an entertainer's dream backyard with a summer kitchen, covered patio, and heated pool fitted with spa. Inside, enjoy a grand entrance, soaring ceilings, an open layout with a stone fireplace, and expansive windows that frame stunning views. The chef's kitchen features a Viking range, granite countertops, a large island, and custom-glazed cabinetry. The main floor primary suite offers tray ceilings and a spa-like ensuite bath with jetted tub, a glass-enclosed shower, dual vanities, and a walk-in closet linked to the laundry. Explore the media room and game area upstairs for endless entertainment. A coveted location just minutes away from Oak Forest Elementary, Oak Forest Park, plus popular dining and retail options. Commuting is made a breeze with convenient access to major thoroughfares!
Location
State TX
County Harris
Area Oak Forest East Area
Rooms
Bedroom Description En-Suite Bath,Primary Bed - 1st Floor,Walk-In Closet
Other Rooms Breakfast Room, Family Room, Formal Dining, Formal Living, Gameroom Up, Home Office/Study, Living Area - 1st Floor, Media, Utility Room in House
Master Bathroom Half Bath, Hollywood Bath, Primary Bath: Double Sinks, Primary Bath: Jetted Tub, Primary Bath: Separate Shower, Primary Bath: Soaking Tub, Secondary Bath(s): Tub/Shower Combo, Vanity Area
Kitchen Breakfast Bar, Island w/o Cooktop, Kitchen open to Family Room, Pantry, Pot Filler, Pots/Pans Drawers, Soft Closing Cabinets, Soft Closing Drawers, Under Cabinet Lighting, Walk-in Pantry
Interior
Interior Features Alarm System - Owned, Crown Molding, Dryer Included, Formal Entry/Foyer, High Ceiling, Refrigerator Included, Washer Included, Window Coverings, Wired for Sound
Heating Central Gas, Zoned
Cooling Central Electric, Zoned
Flooring Carpet, Stone, Wood
Fireplaces Number 1
Fireplaces Type Gaslog Fireplace
Exterior
Exterior Feature Back Yard, Back Yard Fenced, Covered Patio/Deck, Outdoor Kitchen, Patio/Deck, Private Driveway, Spa/Hot Tub, Sprinkler System
Parking Features Attached Garage
Garage Spaces 2.0
Garage Description Auto Garage Door Opener
Pool Gunite, Heated, In Ground
Roof Type Composition
Street Surface Asphalt
Private Pool Yes
Building
Lot Description Subdivision Lot
Faces South
Story 2
Foundation Slab
Lot Size Range 0 Up To 1/4 Acre
Builder Name Quintessa Homes
Sewer Public Sewer
Water Public Water
Structure Type Brick
New Construction No
Schools
Elementary Schools Oak Forest Elementary School (Houston)
Middle Schools Black Middle School
High Schools Waltrip High School
School District 27 - Houston
Others
Senior Community No
Restrictions Deed Restrictions
Tax ID 073-099-004-0047
Ownership Full Ownership
Energy Description Ceiling Fans,Digital Program Thermostat,High-Efficiency HVAC,Insulated/Low-E windows,Insulation - Batt,Insulation - Spray-Foam
Acceptable Financing Cash Sale, Conventional
Disclosures Sellers Disclosure
Listing Terms Cash Sale, Conventional
Financing Cash Sale,Conventional
Special Listing Condition Sellers Disclosure
Read Less

Bought with Real Estate Brokers of Texas
GET MORE INFORMATION




