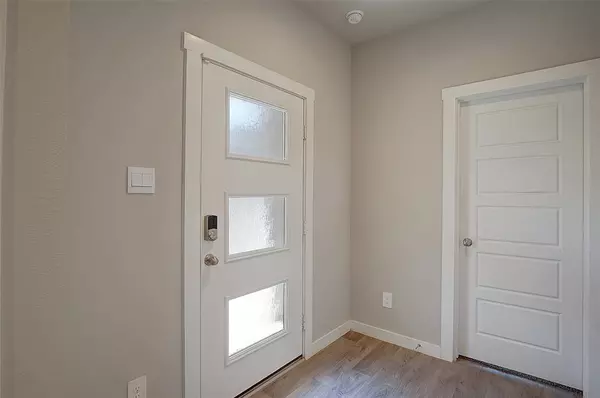For more information regarding the value of a property, please contact us for a free consultation.
12713 Oxford Gate DR Houston, TX 77047
Want to know what your home might be worth? Contact us for a FREE valuation!

Our team is ready to help you sell your home for the highest possible price ASAP
Key Details
Property Type Single Family Home
Listing Status Sold
Purchase Type For Sale
Square Footage 1,748 sqft
Price per Sqft $188
Subdivision City Gate
MLS Listing ID 8692610
Sold Date 05/10/24
Style Traditional
Bedrooms 3
Full Baths 2
HOA Fees $112/ann
HOA Y/N 1
Year Built 2022
Annual Tax Amount $8,795
Tax Year 2023
Lot Size 5,160 Sqft
Property Description
THIS IS IT! DR Horton’s SMART-CONTOL home nestled in the quiet, gated community. This 3 bedroom, 2 bath home boast a spacious split floor plan with soaring nine-foot ceilings, providing a sense of grandeur throughout. The gourmet kitchen is a chef's dream, equipped with stainless steel appliances, refrigerator and a vent hood, as well as a washer and dryer. Luxury vinyl planks and tile flooring adorn the common areas, while plush carpeting in the bedrooms provides a cozy feel. The home is also energy-efficient, featuring a tankless water heater, radiant barrier and low E windows. Minutes away from the city's premier medical center, the galleria and downtown. Quick access to 288 and Beltway 8. Call today!
Location
State TX
County Harris
Area Medical Center South
Rooms
Bedroom Description All Bedrooms Down,En-Suite Bath,Primary Bed - 1st Floor,Walk-In Closet
Other Rooms Family Room, Formal Dining
Master Bathroom Primary Bath: Double Sinks, Primary Bath: Shower Only
Kitchen Breakfast Bar, Island w/o Cooktop, Kitchen open to Family Room, Pantry, Pots/Pans Drawers
Interior
Interior Features Alarm System - Owned, Fire/Smoke Alarm, High Ceiling
Heating Central Gas
Cooling Central Electric
Flooring Carpet, Tile, Vinyl
Exterior
Exterior Feature Back Yard, Back Yard Fenced, Fully Fenced
Parking Features Attached Garage
Garage Spaces 2.0
Roof Type Composition
Street Surface Concrete,Curbs,Gutters
Private Pool No
Building
Lot Description Subdivision Lot
Story 1
Foundation Slab
Lot Size Range 0 Up To 1/4 Acre
Sewer Public Sewer
Water Public Water
Structure Type Brick
New Construction No
Schools
Elementary Schools Law Elementary School
Middle Schools Thomas Middle School
High Schools Worthing High School
School District 27 - Houston
Others
HOA Fee Include Grounds,Limited Access Gates,Recreational Facilities
Senior Community No
Restrictions Deed Restrictions
Tax ID 141-874-002-0050
Ownership Full Ownership
Energy Description Attic Fan,Attic Vents,Ceiling Fans,Digital Program Thermostat,Insulated/Low-E windows,Tankless/On-Demand H2O Heater
Tax Rate 2.6448
Disclosures Sellers Disclosure
Special Listing Condition Sellers Disclosure
Read Less

Bought with HomeSmart
GET MORE INFORMATION




