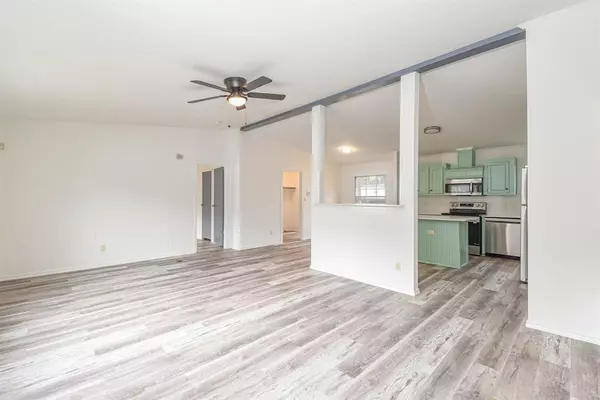For more information regarding the value of a property, please contact us for a free consultation.
33147 Mckinley CIR Magnolia, TX 77354
Want to know what your home might be worth? Contact us for a FREE valuation!

Our team is ready to help you sell your home for the highest possible price ASAP
Key Details
Property Type Single Family Home
Listing Status Sold
Purchase Type For Sale
Square Footage 1,344 sqft
Price per Sqft $145
Subdivision Forest West
MLS Listing ID 44048431
Sold Date 05/06/24
Style Traditional
Bedrooms 3
Full Baths 2
HOA Fees $18/ann
HOA Y/N 1
Year Built 2004
Annual Tax Amount $1,388
Tax Year 2023
Lot Size 8,250 Sqft
Acres 0.1894
Property Description
Welcome to a meticulously updated manufactured home offering comfort and accessibility. This 3-bed, 2-bath residence features a wheelchair-accessible ramp for convenience. The open floorplan includes a spacious living room, island kitchen with stainless steel appliances, and a dining room, creating a welcoming atmosphere. Inside, discover the utility room for added convenience. The primary bedroom boasts an en-suite bath with double sinks, a separate walk-in shower, and a garden soaking tub for ultimate relaxation. Luxury Vinyl Plank flooring throughout enhances both style and durability. Step outside to a deck overlooking the spacious fenced yard, complete with a storage building for additional convenience. Experience a harmonious blend of functionality and charm in this thoughtfully designed home.
Location
State TX
County Montgomery
Area Magnolia/1488 East
Rooms
Bedroom Description All Bedrooms Down,Primary Bed - 1st Floor
Other Rooms 1 Living Area, Family Room, Formal Dining, Living Area - 1st Floor, Utility Room in House
Master Bathroom Primary Bath: Double Sinks, Primary Bath: Separate Shower, Primary Bath: Soaking Tub, Secondary Bath(s): Tub/Shower Combo
Kitchen Island w/ Cooktop, Kitchen open to Family Room
Interior
Interior Features Crown Molding, Fire/Smoke Alarm, Refrigerator Included
Heating Central Electric
Cooling Central Electric
Flooring Vinyl Plank
Exterior
Exterior Feature Back Yard, Back Yard Fenced, Patio/Deck, Storage Shed
Roof Type Composition
Private Pool No
Building
Lot Description Subdivision Lot
Story 1
Foundation Block & Beam
Lot Size Range 0 Up To 1/4 Acre
Sewer Public Sewer
Water Public Water
Structure Type Vinyl
New Construction No
Schools
Elementary Schools Bear Branch Elementary School (Magnolia)
Middle Schools Bear Branch Junior High School
High Schools Magnolia High School
School District 36 - Magnolia
Others
Senior Community No
Restrictions Unknown
Tax ID 5161-02-00600
Energy Description Ceiling Fans
Acceptable Financing Cash Sale, Conventional, FHA, VA
Tax Rate 1.7646
Disclosures Sellers Disclosure
Listing Terms Cash Sale, Conventional, FHA, VA
Financing Cash Sale,Conventional,FHA,VA
Special Listing Condition Sellers Disclosure
Read Less

Bought with Connect Realty.com
GET MORE INFORMATION




