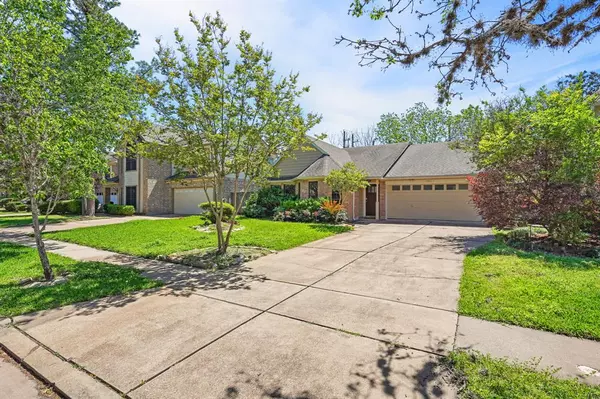For more information regarding the value of a property, please contact us for a free consultation.
4634 Sunshine DR Sugar Land, TX 77479
Want to know what your home might be worth? Contact us for a FREE valuation!

Our team is ready to help you sell your home for the highest possible price ASAP
Key Details
Property Type Single Family Home
Listing Status Sold
Purchase Type For Sale
Square Footage 1,503 sqft
Price per Sqft $216
Subdivision Lakefield Sec 1
MLS Listing ID 4457754
Sold Date 05/06/24
Style Traditional
Bedrooms 3
Full Baths 2
HOA Fees $62/ann
HOA Y/N 1
Year Built 1985
Annual Tax Amount $4,322
Tax Year 2023
Lot Size 5,774 Sqft
Acres 0.1326
Property Description
Welcome home to 4634 Sunshine Drive! This charming 1 story home sits just over 1,500 sq/ft with 3 bedrooms and 2 bathrooms. In a prime Sugar Land location - this home is zoned to top rated FBISD schools and features a low tax rate - below 2%! Boasting lovely updates including marble countertops and stainless steel appliances in the kitchen, refreshed bathrooms with updated vanities and countertops, wood-look floors in the social spaces, and wonderful natural light throughout. Recently replaced A/C condenser, PEX plumbing upgrade, and the Roof is only 7 years old. Convenient access to HWY 6, 59/69, and HWY 90! Schedule your private showing today!
Location
State TX
County Fort Bend
Community Sugar Creek
Area Sugar Land South
Rooms
Bedroom Description 1 Bedroom Down - Not Primary BR,2 Bedrooms Down,All Bedrooms Down,En-Suite Bath,Primary Bed - 1st Floor,Split Plan,Walk-In Closet
Other Rooms 1 Living Area, Breakfast Room, Living Area - 1st Floor, Living/Dining Combo
Master Bathroom Primary Bath: Double Sinks, Primary Bath: Shower Only, Secondary Bath(s): Double Sinks, Secondary Bath(s): Tub/Shower Combo
Kitchen Breakfast Bar, Pantry, Pots/Pans Drawers, Walk-in Pantry
Interior
Interior Features Fire/Smoke Alarm, Formal Entry/Foyer, High Ceiling
Heating Central Gas
Cooling Central Electric
Flooring Carpet, Laminate, Tile
Fireplaces Number 1
Fireplaces Type Gas Connections, Gaslog Fireplace
Exterior
Exterior Feature Back Green Space, Back Yard, Back Yard Fenced, Patio/Deck
Parking Features Attached Garage
Garage Spaces 2.0
Garage Description Double-Wide Driveway
Roof Type Composition
Street Surface Concrete,Curbs,Gutters
Private Pool No
Building
Lot Description Subdivision Lot
Faces Northeast
Story 1
Foundation Other
Lot Size Range 0 Up To 1/4 Acre
Sewer Public Sewer
Water Water District
Structure Type Brick,Wood
New Construction No
Schools
Elementary Schools Austin Parkway Elementary School
Middle Schools First Colony Middle School
High Schools Clements High School
School District 19 - Fort Bend
Others
Senior Community No
Restrictions Deed Restrictions
Tax ID 4762-01-016-0190-907
Energy Description Attic Vents,Ceiling Fans
Acceptable Financing Cash Sale, Conventional, FHA, VA
Tax Rate 1.8981
Disclosures Mud, Sellers Disclosure
Listing Terms Cash Sale, Conventional, FHA, VA
Financing Cash Sale,Conventional,FHA,VA
Special Listing Condition Mud, Sellers Disclosure
Read Less

Bought with RE/MAX Fine Properties
GET MORE INFORMATION




