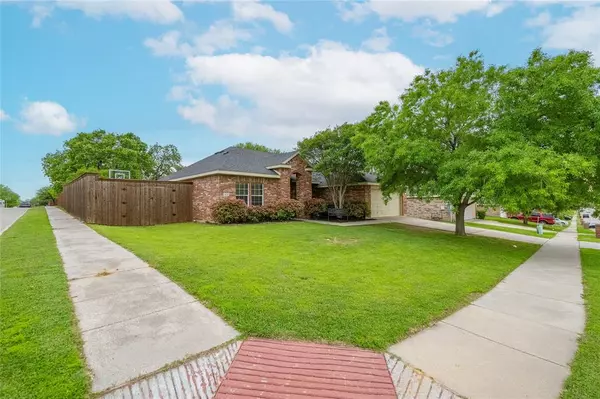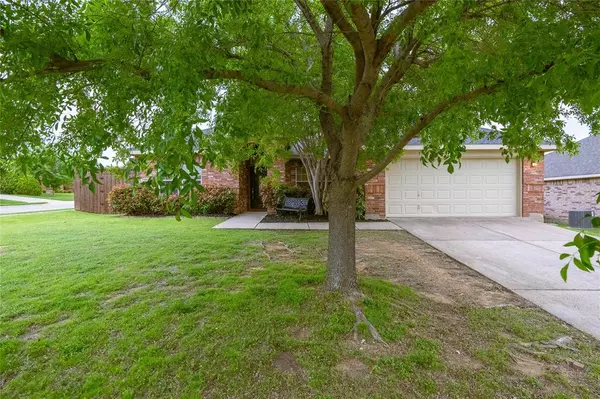For more information regarding the value of a property, please contact us for a free consultation.
2816 Clubhouse Drive Denton, TX 76210
Want to know what your home might be worth? Contact us for a FREE valuation!

Our team is ready to help you sell your home for the highest possible price ASAP
Key Details
Property Type Single Family Home
Sub Type Single Family Residence
Listing Status Sold
Purchase Type For Sale
Square Footage 2,475 sqft
Price per Sqft $165
Subdivision Sundown Ranch Ph 3
MLS Listing ID 20577961
Sold Date 05/03/24
Style Traditional
Bedrooms 4
Full Baths 2
HOA Fees $25
HOA Y/N Mandatory
Year Built 2003
Annual Tax Amount $7,332
Lot Size 10,062 Sqft
Acres 0.231
Property Description
*MULTIPLE OFFERS - HIGHEST AND BEST DUE BY MONDAY 4-15-24 AT 3:30 PM.*Welcome to this charming single-story home on a large corner lot! Inside, enjoy two spacious living areas, seamlessly connected in an open floorplan. With 4 bedrooms, including a luxurious primary suite boasting a vaulted ceiling and private fireplace, there's space for everyone. The primary bath features a closet with built-in drawers, and a second closet has been cleverly converted into a small office. Cabinets, shelving, and hanging space makes doing the laundry so much easier in the full-size laundry room. The open kitchen and dining area are perfect for gatherings, while the large back deck with a pergola is ideal for family barbecues. Outside, a sports court with a basketball goal and a fenced backyard offer plenty of space for outdoor fun and privacy. Community features walking trails, fishing, playground, pool, club house & more! Nearby Unicorn Lake offers access to restaurants and movies.
Location
State TX
County Denton
Community Club House, Community Dock, Community Pool, Curbs, Fishing, Lake, Playground, Pool, Sidewalks, Other
Direction From Teasley, turn onto Ranchman Blvd, right on Pinto, left on Sombrero, right on Clubhouse. Home is on right.
Rooms
Dining Room 1
Interior
Interior Features Cable TV Available, Decorative Lighting, Eat-in Kitchen, Kitchen Island, Open Floorplan, Pantry, Vaulted Ceiling(s), Walk-In Closet(s)
Heating Central, Fireplace(s), Natural Gas
Cooling Ceiling Fan(s), Central Air, Electric
Flooring Carpet, Tile, Vinyl, Wood
Fireplaces Number 2
Fireplaces Type Gas, Gas Logs, Gas Starter, Living Room, Master Bedroom, Wood Burning
Appliance Dishwasher, Gas Cooktop, Gas Oven, Gas Water Heater, Microwave
Heat Source Central, Fireplace(s), Natural Gas
Laundry Electric Dryer Hookup, Gas Dryer Hookup, Full Size W/D Area, Washer Hookup
Exterior
Exterior Feature Sport Court
Garage Spaces 2.0
Fence Back Yard, Fenced, Gate, High Fence, Privacy, Wood
Community Features Club House, Community Dock, Community Pool, Curbs, Fishing, Lake, Playground, Pool, Sidewalks, Other
Utilities Available Cable Available, City Sewer, City Water, Co-op Electric, Concrete, Curbs, Electricity Connected, Individual Gas Meter, Individual Water Meter, Natural Gas Available, Phone Available, Sewer Available, Sidewalk, Underground Utilities
Roof Type Shingle
Total Parking Spaces 2
Garage Yes
Building
Lot Description Corner Lot, Few Trees
Story One
Foundation Slab
Level or Stories One
Structure Type Brick,Siding
Schools
Elementary Schools Houston
Middle Schools Mcmath
High Schools Denton
School District Denton Isd
Others
Restrictions Architectural,Deed
Ownership Of Record
Acceptable Financing Cash, Conventional, FHA, VA Loan
Listing Terms Cash, Conventional, FHA, VA Loan
Financing Cash
Special Listing Condition Deed Restrictions
Read Less

©2024 North Texas Real Estate Information Systems.
Bought with Ron Davis • KELLER WILLIAMS REALTY
GET MORE INFORMATION




