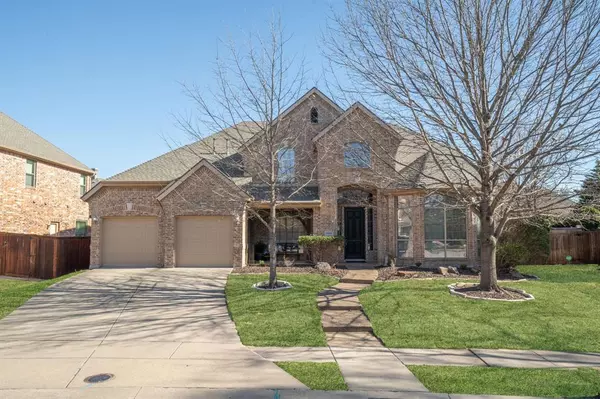For more information regarding the value of a property, please contact us for a free consultation.
8005 Ryder Court Mckinney, TX 75072
Want to know what your home might be worth? Contact us for a FREE valuation!

Our team is ready to help you sell your home for the highest possible price ASAP
Key Details
Property Type Single Family Home
Sub Type Single Family Residence
Listing Status Sold
Purchase Type For Sale
Square Footage 3,805 sqft
Price per Sqft $190
Subdivision Gallery At Stonebridge
MLS Listing ID 20524499
Sold Date 05/06/24
Style Traditional
Bedrooms 5
Full Baths 4
HOA Fees $70/ann
HOA Y/N Mandatory
Year Built 2007
Lot Size 8,276 Sqft
Acres 0.19
Property Description
Experience the splendor, warmth, and elegance of this 5-bedroom, 4-bath freshly painted Drees Custom Home that boasts an open floor plan and ample natural light! Entertain in your chef's kitchen with an expansive pantry, granite countertops, a large custom island, built-in cabinets, and ample counter space. The kitchen seamlessly flows into the single-story family room, adorned with a built-in buffet, cabinets, and a captivating fireplace. Private guest bedroom downstairs perfect for family and friends. The primary bedroom offers a large walk-in closet and a luxurious bath! Three generously sized bedrooms upstairs, along with a spacious game room and theater room. Situated in a cul de sac, this home also enjoys inviting covered porches and immediate proximity to two golf courses, top-rated schools, scenic trails, parks, pools, and H-E-B. This community is renowned for its verdant hills, mature trees, and golf courses, which offer a picturesque backdrop for this exceptional home.
Location
State TX
County Collin
Community Club House, Community Pool, Community Sprinkler, Greenbelt, Jogging Path/Bike Path, Park, Playground, Sidewalks
Direction Tollway to Hwy 121 N to Custer. Left on Custer, rt on Stonebridge Ranch, left on Coronado, left on Broadmoor.
Rooms
Dining Room 2
Interior
Interior Features Built-in Features, Cable TV Available, Chandelier, Decorative Lighting, Double Vanity, Eat-in Kitchen, Granite Counters, High Speed Internet Available, Kitchen Island, Natural Woodwork, Open Floorplan, Pantry, Vaulted Ceiling(s), Walk-In Closet(s)
Heating Central, Natural Gas, Zoned
Cooling Ceiling Fan(s), Central Air, Electric, Zoned
Flooring Carpet, Ceramic Tile, Wood
Fireplaces Number 1
Fireplaces Type Gas Starter
Appliance Dishwasher, Disposal, Gas Cooktop, Gas Water Heater, Microwave, Plumbed For Gas in Kitchen
Heat Source Central, Natural Gas, Zoned
Laundry Electric Dryer Hookup, Utility Room, Full Size W/D Area, Washer Hookup
Exterior
Exterior Feature Covered Patio/Porch, Rain Gutters, Lighting
Garage Spaces 3.0
Fence Wood
Community Features Club House, Community Pool, Community Sprinkler, Greenbelt, Jogging Path/Bike Path, Park, Playground, Sidewalks
Utilities Available Cable Available, City Sewer, City Water, Curbs, Electricity Connected, Phone Available, Underground Utilities
Roof Type Composition
Total Parking Spaces 3
Garage Yes
Building
Lot Description Cul-De-Sac, Few Trees, Interior Lot, Landscaped, Lrg. Backyard Grass, Sprinkler System, Subdivision
Story Two
Foundation Slab
Level or Stories Two
Structure Type Brick
Schools
Elementary Schools Bennett
Middle Schools Dowell
High Schools Mckinney North
School District Mckinney Isd
Others
Ownership See Agent
Acceptable Financing Cash, Conventional, FHA, VA Loan, Other
Listing Terms Cash, Conventional, FHA, VA Loan, Other
Financing VA
Read Less

©2024 North Texas Real Estate Information Systems.
Bought with Lisa Linford • Lisa Linford
GET MORE INFORMATION


