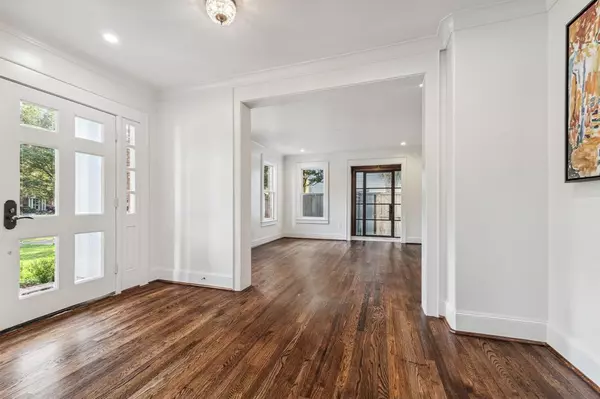For more information regarding the value of a property, please contact us for a free consultation.
2016 Sunset BLVD Houston, TX 77005
Want to know what your home might be worth? Contact us for a FREE valuation!

Our team is ready to help you sell your home for the highest possible price ASAP
Key Details
Property Type Single Family Home
Listing Status Sold
Purchase Type For Sale
Square Footage 4,753 sqft
Price per Sqft $578
Subdivision Southampton Place
MLS Listing ID 7791001
Sold Date 05/06/24
Style Traditional
Bedrooms 5
Full Baths 6
Year Built 1937
Annual Tax Amount $49,578
Tax Year 2023
Lot Size 9,750 Sqft
Acres 0.2238
Property Description
Originally built in 1937, reimagined in 2009 by renowned architect Danie Van Loggerenberg with significant 2023/24 updates by current owner blending modern conveniences with respect to the homes' authentic traditional design. Wonderful flow for entertaining and enjoyment, with formals, paneled Library, great room with 13' high ceiling, surround sound capability, two-story travertine fireplace surround and mantle, walls of custom steel frame dual pane window/doors, A cook's kitchen with central island, quality appliances, abundant fitted storage and counter space, generous fitted walk-in pantry; Five en-suite bedrooms, three yard areas with room for a future pool, close proximity to area parks and restaurants, Minutes to the Medical Center, Museums, downtown, Rice University and Rice Village,…..
Location
State TX
County Harris
Area Rice/Museum District
Rooms
Bedroom Description All Bedrooms Up,En-Suite Bath,Primary Bed - 2nd Floor,Walk-In Closet
Other Rooms Den, Family Room, Formal Dining, Formal Living, Home Office/Study, Utility Room in House, Wine Room
Master Bathroom Primary Bath: Double Sinks, Primary Bath: Separate Shower, Primary Bath: Soaking Tub, Secondary Bath(s): Tub/Shower Combo
Kitchen Breakfast Bar, Island w/o Cooktop, Kitchen open to Family Room, Pot Filler, Walk-in Pantry
Interior
Interior Features Crown Molding, Dryer Included, Fire/Smoke Alarm, High Ceiling, Refrigerator Included, Washer Included, Window Coverings, Wired for Sound
Heating Central Gas, Zoned
Cooling Central Electric, Zoned
Flooring Tile, Wood
Fireplaces Number 3
Fireplaces Type Gas Connections, Wood Burning Fireplace
Exterior
Exterior Feature Back Yard Fenced, Covered Patio/Deck, Outdoor Kitchen, Patio/Deck, Porch, Private Driveway, Sprinkler System, Storage Shed
Carport Spaces 2
Garage Description Additional Parking, Driveway Gate, Single-Wide Driveway
Roof Type Composition
Street Surface Concrete,Curbs,Gutters
Accessibility Automatic Gate
Private Pool No
Building
Lot Description Subdivision Lot
Faces South
Story 3
Foundation Pier & Beam
Lot Size Range 0 Up To 1/4 Acre
Sewer Public Sewer
Water Public Water
Structure Type Brick
New Construction No
Schools
Elementary Schools Poe Elementary School
Middle Schools Lanier Middle School
High Schools Lamar High School (Houston)
School District 27 - Houston
Others
Senior Community No
Restrictions Deed Restrictions
Tax ID 054-093-000-0004
Ownership Full Ownership
Energy Description Digital Program Thermostat,Energy Star/CFL/LED Lights,Generator,High-Efficiency HVAC,Insulated Doors,Insulated/Low-E windows,North/South Exposure,Tankless/On-Demand H2O Heater
Acceptable Financing Cash Sale, Conventional
Tax Rate 2.0148
Disclosures Sellers Disclosure
Listing Terms Cash Sale, Conventional
Financing Cash Sale,Conventional
Special Listing Condition Sellers Disclosure
Read Less

Bought with Compass RE Texas, LLC - Houston
GET MORE INFORMATION




