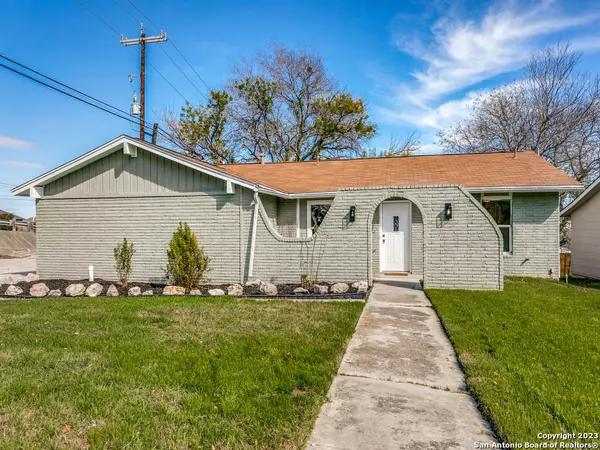For more information regarding the value of a property, please contact us for a free consultation.
7443 COERS BLVD Converse, TX 78109-1005
Want to know what your home might be worth? Contact us for a FREE valuation!

Our team is ready to help you sell your home for the highest possible price ASAP
Key Details
Property Type Single Family Home
Sub Type Single Residential
Listing Status Sold
Purchase Type For Sale
Square Footage 1,563 sqft
Price per Sqft $147
Subdivision Placid Park
MLS Listing ID 1741097
Sold Date 05/02/24
Style One Story
Bedrooms 4
Full Baths 2
Construction Status Pre-Owned
Year Built 1974
Annual Tax Amount $3,813
Tax Year 2023
Lot Size 8,363 Sqft
Property Description
**Open House Sat 3/30 from 1pm-4pm** Welcome Home! This charming one-story brick home on a corner lot has undergone a recent transformation, featuring upgrades such as fresh paint, new flooring, new windows, modern light fixtures and so much more! The open floor plan is bathed in natural light, creating a warm and inviting atmosphere. The gourmet kitchen is a highlight, boasting stainless steel appliances, quartz countertops, and custom cabinetry. The master suite offers a touch of luxury with a sizable walk-in shower and beautifully tiled surroundings. The master closet is generously spacious, providing ample storage. With four bedrooms and two baths, this home offers flexibility, with the fourth bedroom easily adaptable as a study. Additional parking options, including space for an RV or boat, make this property even more versatile. This spectacular home is located near Major Highways, The Forum Shopping Center, and Randolph AFB. Schedule your showing today!!
Location
State TX
County Bexar
Area 1700
Rooms
Master Bathroom Main Level 12X6 Tub/Shower Separate, Single Vanity
Master Bedroom Main Level 13X13 DownStairs, Walk-In Closet, Ceiling Fan, Full Bath
Bedroom 2 Main Level 11X9
Bedroom 3 Main Level 10X10
Bedroom 4 Main Level 11X10
Living Room Main Level 17X12
Dining Room Main Level 9X9
Kitchen Main Level 10X8
Interior
Heating Central
Cooling One Central
Flooring Ceramic Tile, Laminate
Heat Source Electric
Exterior
Exterior Feature Privacy Fence
Parking Features One Car Garage
Pool None
Amenities Available None
Roof Type Composition
Private Pool N
Building
Lot Description Corner
Foundation Slab
Sewer Sewer System, City
Water Water System, City
Construction Status Pre-Owned
Schools
Elementary Schools Converse
Middle Schools Judson Middle School
High Schools Judson
School District Judson
Others
Acceptable Financing Conventional, FHA, VA, Cash
Listing Terms Conventional, FHA, VA, Cash
Read Less
GET MORE INFORMATION




