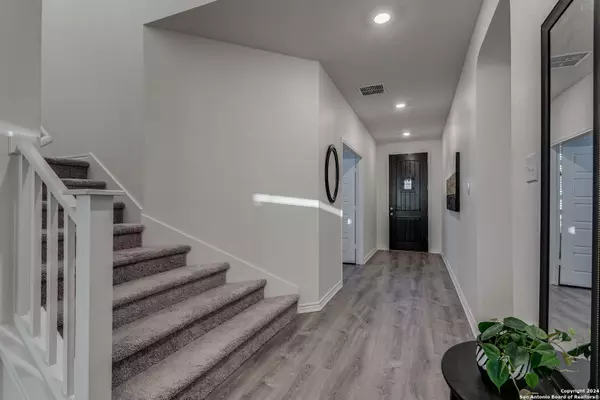For more information regarding the value of a property, please contact us for a free consultation.
3519 SILVER SET San Antonio, TX 78245
Want to know what your home might be worth? Contact us for a FREE valuation!

Our team is ready to help you sell your home for the highest possible price ASAP
Key Details
Property Type Single Family Home
Sub Type Single Residential
Listing Status Sold
Purchase Type For Sale
Square Footage 2,899 sqft
Price per Sqft $133
Subdivision Champions Landing
MLS Listing ID 1756914
Sold Date 05/01/24
Style Two Story
Bedrooms 5
Full Baths 2
Half Baths 1
Construction Status Pre-Owned
HOA Fees $33/qua
Year Built 2023
Annual Tax Amount $998
Tax Year 2023
Lot Size 6,098 Sqft
Property Description
***Open House this Saturday from 1pm-3pm***Charming 5-bedroom, 2.5-bathroom residence. A warm entryway leads to an expansive open floor plan, with no carpet throughout the main level. The family room is generously spacious. The kitchen boasts recessed lighting, a stunning back-splash, modern cabinets, granite countertops, large island, and a convenient walk-in pantry. Adjacent to the kitchen is a dedicated dining area that offers a charming view of the backyard. Upstairs, discover all the bedrooms and a loft. The primary bedroom is a haven, featuring a walk-in closet and an ensuite. The primary bathroom is equipped with a dual vanity, walk-in shower, and a relaxing garden tub. Secondary bedrooms are comfortably sized. The backyard showcases a covered patio, a privacy fence, and an unobstructed view with no rear neighbors.
Location
State TX
County Bexar
Area 0101
Rooms
Master Bathroom 2nd Level 11X9 Tub/Shower Separate, Double Vanity, Garden Tub
Master Bedroom 2nd Level 18X15 Upstairs, Walk-In Closet, Ceiling Fan, Full Bath
Bedroom 2 2nd Level 13X13
Bedroom 3 2nd Level 13X13
Bedroom 4 2nd Level 14X11
Bedroom 5 Main Level 13X10
Living Room Main Level 18X16
Dining Room Main Level 18X13
Kitchen Main Level 18X13
Family Room Main Level 19X15
Interior
Heating Central
Cooling One Central
Flooring Carpeting, Laminate
Heat Source Electric
Exterior
Exterior Feature Patio Slab, Covered Patio, Privacy Fence
Parking Features Two Car Garage
Pool None
Amenities Available Pool, Park/Playground
Roof Type Composition
Private Pool N
Building
Foundation Slab
Sewer Sewer System
Water Water System
Construction Status Pre-Owned
Schools
Elementary Schools Potranco
Middle Schools Loma Alta
High Schools Medina Valley
School District Medina Valley I.S.D.
Others
Acceptable Financing Conventional, FHA, VA, Cash
Listing Terms Conventional, FHA, VA, Cash
Read Less
GET MORE INFORMATION




