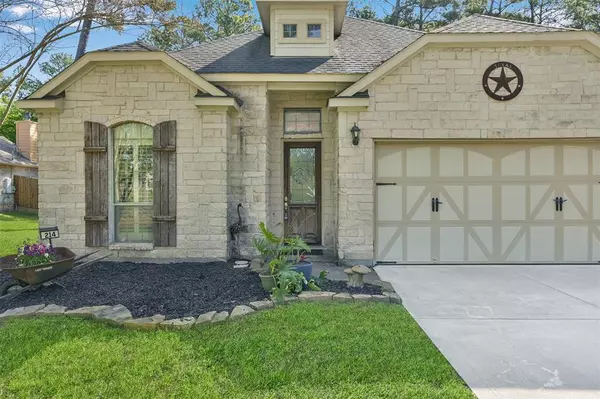For more information regarding the value of a property, please contact us for a free consultation.
214 Weisinger DR Magnolia, TX 77354
Want to know what your home might be worth? Contact us for a FREE valuation!

Our team is ready to help you sell your home for the highest possible price ASAP
Key Details
Property Type Single Family Home
Listing Status Sold
Purchase Type For Sale
Square Footage 2,147 sqft
Price per Sqft $179
Subdivision Westwood 03
MLS Listing ID 82610765
Sold Date 05/02/24
Style Traditional
Bedrooms 3
Full Baths 2
HOA Fees $31/ann
HOA Y/N 1
Year Built 2004
Annual Tax Amount $5,287
Tax Year 2023
Lot Size 0.557 Acres
Acres 0.5569
Property Description
Come discover this charming single-story residence sitting on over half an acre located in the coveted Westwood neighborhood, just minutes from The Woodlands. This home features 3 bedrooms and 2 full baths, formal dining, an office/flex room, and the kitchen open to the living room. The kitchen features granite countertops, a large pantry, and a spacious breakfast dining area. Custom blinds throughout. A split floor plan ensures privacy. The primary suite features a jetted tub and separate shower, double sink vanity, and walk-in closet. The two secondary bedrooms have a second full bathroom in between them. The backyard is perfect for entertaining with a huge covered patio, plenty of room for a pool, and a fully fenced backyard. No MUD taxes and low tax rates along with Magnolia ISD schools! Never flooded!
Location
State TX
County Montgomery
Area Magnolia/1488 East
Rooms
Bedroom Description All Bedrooms Down,Split Plan,Walk-In Closet
Other Rooms Formal Dining, Home Office/Study
Master Bathroom Primary Bath: Double Sinks, Primary Bath: Jetted Tub, Primary Bath: Separate Shower, Secondary Bath(s): Tub/Shower Combo
Kitchen Breakfast Bar, Island w/o Cooktop, Kitchen open to Family Room, Pantry, Walk-in Pantry
Interior
Interior Features High Ceiling, Refrigerator Included, Window Coverings
Heating Central Electric, Heat Pump
Cooling Central Electric
Flooring Carpet, Tile, Wood
Fireplaces Number 1
Fireplaces Type Freestanding
Exterior
Exterior Feature Back Yard Fenced, Covered Patio/Deck, Patio/Deck, Porch, Private Driveway, Side Yard
Parking Features Attached Garage
Garage Spaces 2.0
Roof Type Composition
Private Pool No
Building
Lot Description Cleared, Subdivision Lot
Story 1
Foundation Slab
Lot Size Range 1/2 Up to 1 Acre
Water Aerobic
Structure Type Brick,Stone,Vinyl
New Construction No
Schools
Elementary Schools Tom R. Ellisor Elementary School
Middle Schools Bear Branch Junior High School
High Schools Magnolia High School
School District 36 - Magnolia
Others
HOA Fee Include Courtesy Patrol,Grounds,Recreational Facilities
Senior Community No
Restrictions Deed Restrictions
Tax ID 9495-03-14300
Energy Description Ceiling Fans
Acceptable Financing Cash Sale, Conventional, FHA, VA
Tax Rate 1.5787
Disclosures Sellers Disclosure
Listing Terms Cash Sale, Conventional, FHA, VA
Financing Cash Sale,Conventional,FHA,VA
Special Listing Condition Sellers Disclosure
Read Less

Bought with Elite Texas Properties
GET MORE INFORMATION




