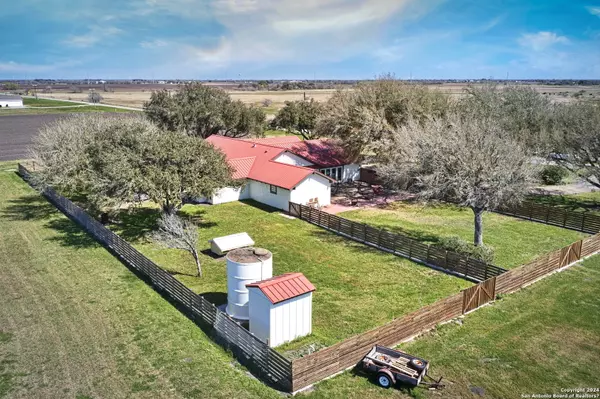For more information regarding the value of a property, please contact us for a free consultation.
9795 CR 2249 Sinton, TX 78387
Want to know what your home might be worth? Contact us for a FREE valuation!

Our team is ready to help you sell your home for the highest possible price ASAP
Key Details
Property Type Single Family Home
Sub Type Single Residential
Listing Status Sold
Purchase Type For Sale
Square Footage 2,290 sqft
Price per Sqft $213
Subdivision Out Of Sa/Bexar Co.
MLS Listing ID 1755177
Sold Date 05/01/24
Style One Story
Bedrooms 4
Full Baths 3
Construction Status Pre-Owned
Year Built 1983
Annual Tax Amount $5,576
Tax Year 2023
Lot Size 2.000 Acres
Property Description
Step into luxury living at this exquisite country estate, boasting a lavish owner's suite that feels like a daily retreat with its spa-like bathroom and custom closet. This freshly painted home offers massive curb appeal and modern updates. The gourmet kitchen with custom cabinets, ample built-ins, a hands-free faucet, a commercial grade stove (a chef's dream) and a spacious outdoor patio. With 4 bedrooms, 3 full bathrooms (one with a bidet), 2 fireplaces including one in the owner's suite. Revel in the elegance of tile and bamboo floors throughout. Additionally, the property features 2 new hot water heaters, 2 septic systems, a 24 x 24 storage building, and ample space for 4H or FFA projects. This home is both elegant and functional. Conveniently located just 15 minutes from the Steel Dynamics Plant, key highways US 181, US 77, and State Hwy 181, this property is a rare find. For the serious anglers, Port Aransas, Texas "Fishing Capital of Texas" is just a short hour's drive away and situated close to some of South Texas' premiere hunting operations, this property offers the best of both worlds for outdoor enthusiasts. Call to schedule a private tour and experience the splendor of this estate firsthand.
Location
State TX
County San Patricio
Area 3100
Rooms
Master Bathroom Main Level 15X9 Tub/Shower Separate, Double Vanity, Garden Tub
Master Bedroom Main Level 28X15 Walk-In Closet, Ceiling Fan, Full Bath
Bedroom 2 Main Level 16X10
Bedroom 3 Main Level 14X13
Bedroom 4 Main Level 16X10
Kitchen Main Level 15X14
Family Room Main Level 21X15
Interior
Heating Central
Cooling One Central, One Window/Wall
Flooring Ceramic Tile, Other
Heat Source Propane Owned
Exterior
Exterior Feature Privacy Fence, Storage Building/Shed, Mature Trees
Parking Features Two Car Garage
Pool Hot Tub
Amenities Available None
Roof Type Metal
Private Pool N
Building
Lot Description County VIew, Horses Allowed, 2 - 5 Acres, Hunting Permitted, Mature Trees (ext feat), Level
Foundation Slab
Sewer Septic
Water Private Well
Construction Status Pre-Owned
Schools
Elementary Schools Call District
Middle Schools Call District
High Schools Call District
School District Call District
Others
Acceptable Financing Conventional, FHA, VA, Cash
Listing Terms Conventional, FHA, VA, Cash
Read Less
GET MORE INFORMATION




