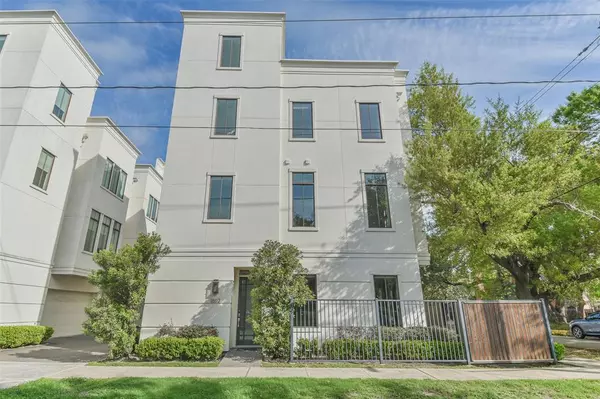For more information regarding the value of a property, please contact us for a free consultation.
1802 Vermont ST Houston, TX 77006
Want to know what your home might be worth? Contact us for a FREE valuation!

Our team is ready to help you sell your home for the highest possible price ASAP
Key Details
Property Type Single Family Home
Listing Status Sold
Purchase Type For Sale
Square Footage 2,861 sqft
Price per Sqft $258
Subdivision Ridgewood Place
MLS Listing ID 21895789
Sold Date 05/01/24
Style Contemporary/Modern,Traditional
Bedrooms 3
Full Baths 3
Half Baths 1
Year Built 2014
Annual Tax Amount $15,439
Tax Year 2023
Lot Size 2,014 Sqft
Acres 0.0462
Property Description
Stunning freestanding home located in the heart of Montrose! Corner lot w/private fenced-in turfed yard. Light & bright open floor plan w/ kitchen, dining & family room; features oversized windows showcasing the beautiful oak trees that line the property. Gorgeous chef's kitchen equipped w/island, stainless appliances, & bar area. Spacious balcony off of the family room; ideal place for a grill! Large primary suite w/spa-like bath w/ soaking tub + separate shower & massive walk-in closet. 2 sizable en suite bedrooms located on the 1st & 3rd floors. Sleek bathrooms all finished white subway tile & quartz counters. Spectacular rooftop terrace; perfect for outdoor entertaining w/unobstructed views of Downtown! High ceilings, hardwoods, lots of natural light throughout. Walking distance to TONS of popular dining & shopping at RO Shopping Center & all that Montrose offers. Centrally located; minutes from Med Center, Downtown, Galleria. Recent stucco repairs! Move-in ready! NO HOA!
Location
State TX
County Harris
Area Montrose
Rooms
Bedroom Description 1 Bedroom Down - Not Primary BR,En-Suite Bath,Primary Bed - 3rd Floor,Walk-In Closet
Other Rooms Kitchen/Dining Combo, Living Area - 2nd Floor, Living/Dining Combo, Utility Room in House
Master Bathroom Half Bath, Primary Bath: Double Sinks, Primary Bath: Separate Shower, Primary Bath: Soaking Tub, Secondary Bath(s): Tub/Shower Combo
Kitchen Breakfast Bar, Island w/ Cooktop, Kitchen open to Family Room, Pantry, Soft Closing Drawers, Under Cabinet Lighting
Interior
Interior Features Alarm System - Owned, Balcony, Crown Molding, Dry Bar, Fire/Smoke Alarm, Formal Entry/Foyer, High Ceiling, Window Coverings
Heating Central Gas, Zoned
Cooling Central Electric, Zoned
Flooring Tile, Wood
Exterior
Exterior Feature Artificial Turf, Back Yard, Back Yard Fenced, Balcony, Fully Fenced, Patio/Deck, Rooftop Deck, Sprinkler System
Parking Features Attached Garage
Garage Spaces 2.0
Garage Description Auto Garage Door Opener
Roof Type Composition
Private Pool No
Building
Lot Description Corner, Subdivision Lot
Story 3
Foundation Slab
Lot Size Range 0 Up To 1/4 Acre
Sewer Public Sewer
Water Public Water
Structure Type Stucco
New Construction No
Schools
Elementary Schools Baker Montessori School
Middle Schools Lanier Middle School
High Schools Lamar High School (Houston)
School District 27 - Houston
Others
Senior Community No
Restrictions Unknown
Tax ID 134-711-001-0002
Energy Description Attic Vents,Ceiling Fans,Digital Program Thermostat,High-Efficiency HVAC,HVAC>13 SEER,Insulated Doors,Insulated/Low-E windows,Insulation - Batt,Insulation - Blown Cellulose
Acceptable Financing Cash Sale, Conventional
Tax Rate 2.0148
Disclosures Sellers Disclosure
Green/Energy Cert Energy Star Qualified Home
Listing Terms Cash Sale, Conventional
Financing Cash Sale,Conventional
Special Listing Condition Sellers Disclosure
Read Less

Bought with Chris Christopher Properties
GET MORE INFORMATION




