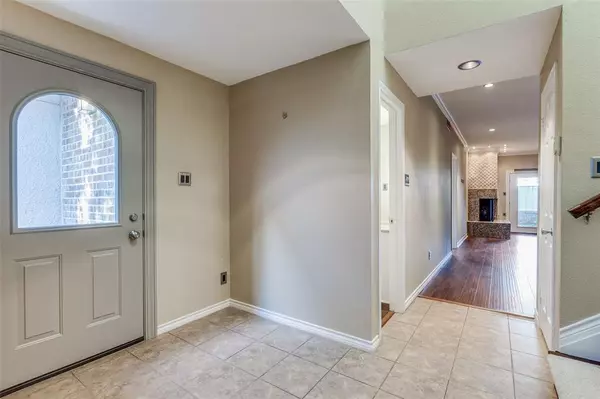For more information regarding the value of a property, please contact us for a free consultation.
9227 Esplanade Drive Dallas, TX 75220
Want to know what your home might be worth? Contact us for a FREE valuation!

Our team is ready to help you sell your home for the highest possible price ASAP
Key Details
Property Type Townhouse
Sub Type Townhouse
Listing Status Sold
Purchase Type For Sale
Square Footage 2,030 sqft
Price per Sqft $246
Subdivision Frenchmans Creek Add
MLS Listing ID 20571387
Sold Date 04/30/24
Style Traditional
Bedrooms 3
Full Baths 2
HOA Fees $300/mo
HOA Y/N Mandatory
Year Built 1981
Lot Size 3,223 Sqft
Acres 0.074
Property Description
This stunning home in Pierremont offers a beautiful treed and secure setting. At 2030 square feet, the light filled home has 3 bedrooms with the primary DOWN and 2 secondary rooms upstairs. The large primary bedroom has french doors opening to the back patio. The primary bath has separate his and her sink areas that each have a walk in closet. The main living area includes a cozy fireplace and spacious living that opens to a beautifully landscaped back patio. The patio has access to the Pierremont walking trail leading to the pool area. The two spacious bedrooms upstairs each have balconies overlooking the patio and walking trail. The cooks kitchen includes SS appliances, granite countertops and glass tile backsplash. The kitchen opens to a light filled breakfast area and sitting room. This beautiful home boast an abundance of natural light and the community inviting feel makes it a special place to call home.
Location
State TX
County Dallas
Community Club House, Community Pool
Direction If driving west on Northwest Highway, Pierremont Townhomes will be on your right, just west of Midway. Go through the gate, turn right Woodcreek and follow until you reach Esplanade. Turn left on Esplanade. Townhome will be on your left.
Rooms
Dining Room 2
Interior
Interior Features Built-in Features, Decorative Lighting, Double Vanity, Granite Counters, Walk-In Closet(s)
Heating Central, Fireplace(s)
Cooling Central Air
Flooring Carpet, Ceramic Tile
Fireplaces Number 1
Fireplaces Type Brick, Family Room, Gas, Gas Logs, Gas Starter
Appliance Dishwasher, Disposal, Electric Cooktop, Electric Range, Microwave, Refrigerator, Vented Exhaust Fan
Heat Source Central, Fireplace(s)
Laundry Full Size W/D Area, Washer Hookup
Exterior
Exterior Feature Balcony
Garage Spaces 2.0
Fence Back Yard, Brick, Wood
Community Features Club House, Community Pool
Utilities Available Cable Available, City Sewer, City Water, Electricity Available, Electricity Connected, Individual Gas Meter, Individual Water Meter, Phone Available
Roof Type Other
Total Parking Spaces 2
Garage Yes
Building
Lot Description Interior Lot, Landscaped
Story Two
Foundation Slab
Level or Stories Two
Structure Type Brick,Stucco
Schools
Elementary Schools Walnuthill
Middle Schools Cary
High Schools Jefferson
School District Dallas Isd
Others
Ownership see agent
Financing Conventional
Read Less

©2024 North Texas Real Estate Information Systems.
Bought with Ginger Gill • Ebby Halliday, REALTORS
GET MORE INFORMATION




