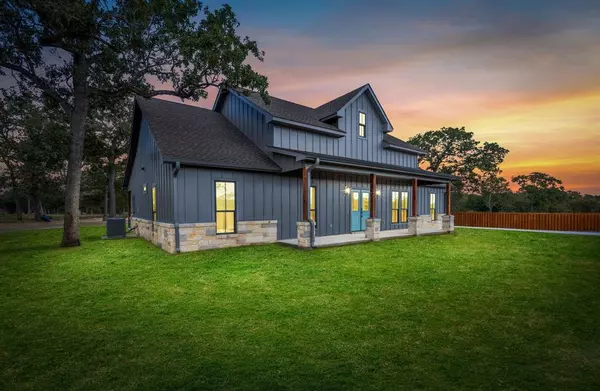For more information regarding the value of a property, please contact us for a free consultation.
3341 County Road 118 Giddings, TX 78942
Want to know what your home might be worth? Contact us for a FREE valuation!

Our team is ready to help you sell your home for the highest possible price ASAP
Key Details
Property Type Single Family Home
Listing Status Sold
Purchase Type For Sale
Square Footage 18,886 sqft
Price per Sqft $25
Subdivision Maria Salazar Subdivision
MLS Listing ID 4541969
Sold Date 05/02/24
Style Other Style,Ranch
Bedrooms 3
Full Baths 2
Year Built 2023
Lot Size 1.239 Acres
Acres 1.239
Property Description
NEW CONSTRUCTION! Move-In Ready! Located on 1.239AC, this gorgeous 3BD, 2BTH, 1,886/SF home has beautiful upgrades and meticulous finishes! The covered front porch and attractive exterior with white rock accents will surely wow you and guests. The open-concept kitchen/living/dining room is bright and spacious with a vaulted ceiling, recessed lighting, attractive new fixtures, and access to the back and front porches through double glass-paned doors. The dreamy kitchen has an expansive island, sparkling quartz countertops, show-stopping tile backsplash, stainless appliances, and a massive walk-in pantry. Secluded on its own side of the home and conveniently close to the separate laundry room, the primary bedroom features a large walk-in closet and spa-like bathroom with dual sinks and a modern walk-in shower tiled from floor to ceiling. Outside, the fully fenced yard is even and clear with mature trees, offering the perfect space for work, play, or pure relaxation. Welcome Home!
Location
State TX
County Lee
Rooms
Bedroom Description All Bedrooms Down,Primary Bed - 1st Floor,Split Plan
Other Rooms 1 Living Area, Kitchen/Dining Combo, Living Area - 1st Floor, Living/Dining Combo, Utility Room in House
Master Bathroom Primary Bath: Double Sinks, Primary Bath: Shower Only
Den/Bedroom Plus 2
Kitchen Island w/o Cooktop, Kitchen open to Family Room, Walk-in Pantry
Interior
Interior Features High Ceiling, Refrigerator Included
Heating Central Electric
Cooling Central Electric
Flooring Vinyl Plank
Exterior
Garage Description Additional Parking
Roof Type Composition
Private Pool No
Building
Lot Description Other
Story 1
Foundation Slab
Lot Size Range 1 Up to 2 Acres
Builder Name On Top Construction
Sewer Septic Tank
Water Public Water
Structure Type Cement Board,Stone
New Construction Yes
Schools
Elementary Schools Giddings Elementary School
Middle Schools Giddings Middle School
High Schools Giddings High School
School District 189 - Giddings
Others
Senior Community No
Restrictions No Restrictions
Tax ID 206785-4
Energy Description Ceiling Fans,Insulation - Spray-Foam
Disclosures No Disclosures
Special Listing Condition No Disclosures
Read Less

Bought with Non-MLS
GET MORE INFORMATION




