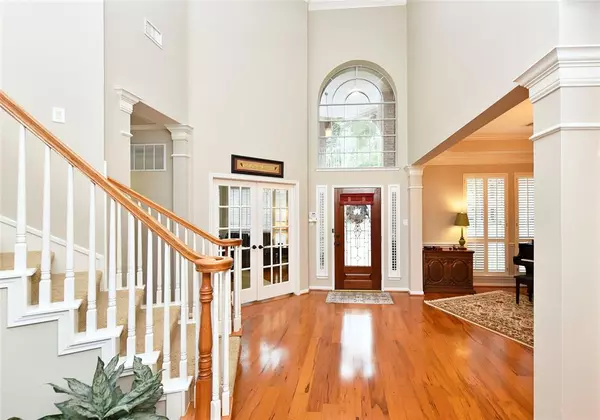For more information regarding the value of a property, please contact us for a free consultation.
6507 Kendall Creek DR Sugar Land, TX 77479
Want to know what your home might be worth? Contact us for a FREE valuation!

Our team is ready to help you sell your home for the highest possible price ASAP
Key Details
Property Type Single Family Home
Listing Status Sold
Purchase Type For Sale
Square Footage 3,704 sqft
Price per Sqft $159
Subdivision New Territory Prcl Sf-19B
MLS Listing ID 22678055
Sold Date 04/29/24
Style Traditional
Bedrooms 5
Full Baths 3
Half Baths 1
HOA Fees $98/ann
HOA Y/N 1
Year Built 1997
Annual Tax Amount $10,598
Tax Year 2023
Lot Size 0.282 Acres
Acres 0.2822
Property Description
Beautifully maintained 5 bedroom home w/ 3 car garage in highly desirable New Territory neighborhood has tall ceilings, an open concept, & tasteful updates.. Oversized lot will easily accommodate a pool! Huge foyer w/ curved staircase & 2 story ceiling w/ stacked art niches create dramatic entry. Light hickory wood floors, recent cream paint, & Plantation shutters give downstairs living spaces & primary bedroom a clean, bright appeal. Kitchen has granite countertops, modern pendant lights, Bosch oven & dishwasher, & recently painted cream cabinets w/ new hardware. Primary bedroom has large sitting area. Upstairs, French doors bring privacy to the gameroom w/ built-ins & closet. The 5th bedroom is currently being used as an office & is privately situated on separate wing. There is nearly 300 s.f. of attic storage in this house, 175 of which is climate controlled. 3rd car bay offers space for workshop! Both ACs have been replaced, one last year. Roof, fence, water heaters also replaced.
Location
State TX
County Fort Bend
Community New Territory
Area Sugar Land West
Rooms
Bedroom Description Primary Bed - 1st Floor
Other Rooms Breakfast Room, Family Room, Formal Dining, Gameroom Up, Living Area - 1st Floor, Utility Room in House
Master Bathroom Half Bath, Primary Bath: Double Sinks, Primary Bath: Separate Shower, Primary Bath: Soaking Tub
Kitchen Breakfast Bar, Island w/ Cooktop, Kitchen open to Family Room, Pantry
Interior
Interior Features Alarm System - Owned, Formal Entry/Foyer, High Ceiling
Heating Central Gas
Cooling Central Electric
Flooring Wood
Fireplaces Number 1
Fireplaces Type Gas Connections
Exterior
Exterior Feature Back Yard Fenced, Patio/Deck, Side Yard, Sprinkler System, Subdivision Tennis Court
Parking Features Attached Garage
Garage Spaces 3.0
Garage Description Auto Garage Door Opener
Roof Type Composition
Private Pool No
Building
Lot Description Subdivision Lot
Story 2
Foundation Slab
Lot Size Range 0 Up To 1/4 Acre
Builder Name Weekley
Sewer Public Sewer
Water Public Water
Structure Type Brick
New Construction No
Schools
Elementary Schools Walker Station Elementary School
Middle Schools Sartartia Middle School
High Schools Austin High School (Fort Bend)
School District 19 - Fort Bend
Others
Senior Community No
Restrictions Deed Restrictions
Tax ID 6015-91-002-0090-907
Acceptable Financing Cash Sale, Conventional
Tax Rate 2.132
Disclosures Sellers Disclosure
Listing Terms Cash Sale, Conventional
Financing Cash Sale,Conventional
Special Listing Condition Sellers Disclosure
Read Less

Bought with Coldwell Banker Realty - Sugar Land
GET MORE INFORMATION




