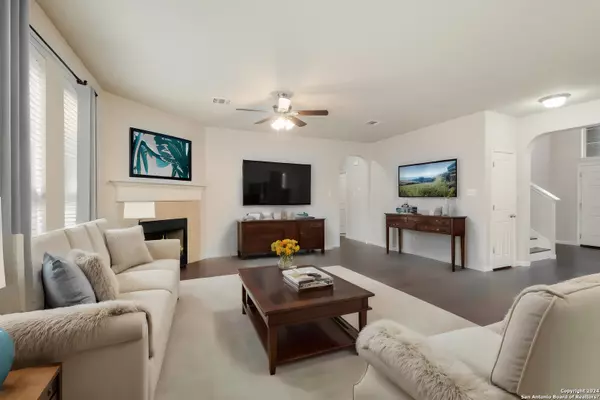For more information regarding the value of a property, please contact us for a free consultation.
25615 SOPHORA San Antonio, TX 78261-2458
Want to know what your home might be worth? Contact us for a FREE valuation!

Our team is ready to help you sell your home for the highest possible price ASAP
Key Details
Property Type Single Family Home
Sub Type Single Residential
Listing Status Sold
Purchase Type For Sale
Square Footage 2,695 sqft
Price per Sqft $142
Subdivision Indian Springs
MLS Listing ID 1753555
Sold Date 04/30/24
Style Two Story,Traditional
Bedrooms 4
Full Baths 3
Construction Status Pre-Owned
HOA Fees $63/ann
Year Built 2006
Annual Tax Amount $7,915
Tax Year 2023
Lot Size 6,621 Sqft
Property Description
Nestled in The Preserve at Indian Springs, this home sits on a quiet cul de sac, shaded by mature trees-a peaceful retreat in the desirable Comal ISD. Its red brick exterior gives a classic, inviting look from the curb. Step inside to find recent upgrades enhancing the living space. Upstairs, new carpeting softens each step, while fresh paint and updated light fixtures bring a modern touch. Engineered hardwood floors add durability and style. On the main floor, a guest bedroom with a full bath offers convenience. The downstairs living area, with a fireplace, flows into the casual dining area and island kitchen. Corian counters and stainless steel appliances make meal prep a pleasure. Upstairs, two bedrooms share a full bath. A loft area with a utility desk is perfect for work or study. A spacious flex room can be a media or game room, fitting various needs. The primary suite boasts a walk-in closet and a full bath with dual vanities, a tub, and a shower for relaxation. Outside, a covered patio overlooks the fenced backyard. A new water heater (2023), full gutters, and an automatic sprinkler system add convenience. Enjoy community amenities like the pool and playground just around the corner. Same-day showings available for this practical yet comfortable home in a coveted location.
Location
State TX
County Bexar
Area 1804
Rooms
Master Bathroom 2nd Level 12X8 Tub/Shower Separate, Double Vanity
Master Bedroom 2nd Level 17X15 Upstairs, Sitting Room, Walk-In Closet, Ceiling Fan, Full Bath
Bedroom 2 Main Level 12X12
Bedroom 3 2nd Level 12X11
Bedroom 4 2nd Level 13X11
Living Room Main Level 19X17
Dining Room 2nd Level 13X10
Kitchen Main Level 16X8
Family Room 2nd Level 19X13
Interior
Heating Central
Cooling One Central
Flooring Carpeting, Ceramic Tile, Wood
Heat Source Electric
Exterior
Exterior Feature Covered Patio, Privacy Fence, Sprinkler System, Has Gutters, Mature Trees
Parking Features Two Car Garage
Pool None
Amenities Available Pool, Park/Playground, BBQ/Grill, Basketball Court
Roof Type Composition
Private Pool N
Building
Lot Description Cul-de-Sac/Dead End, Mature Trees (ext feat), Level
Foundation Slab
Sewer Sewer System, City
Water Water System, City
Construction Status Pre-Owned
Schools
Elementary Schools Indian Springs
Middle Schools Pieper Ranch
High Schools Smithson Valley
School District Comal
Others
Acceptable Financing Conventional, FHA, VA, Cash
Listing Terms Conventional, FHA, VA, Cash
Read Less
GET MORE INFORMATION




