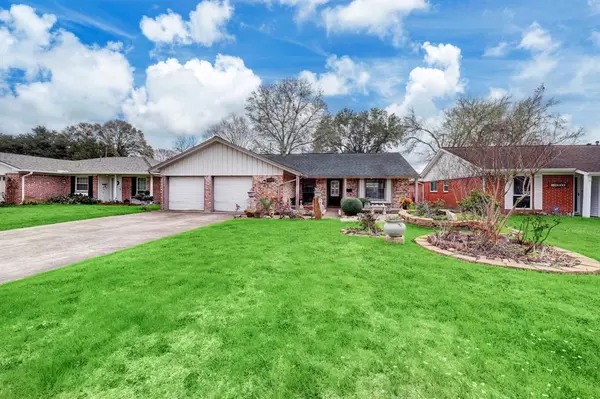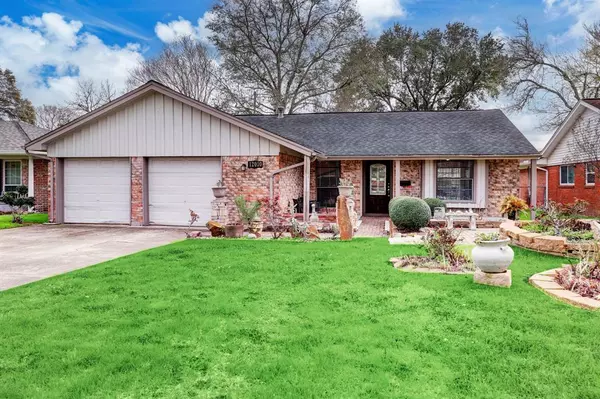For more information regarding the value of a property, please contact us for a free consultation.
12010 Palmton ST Houston, TX 77034
Want to know what your home might be worth? Contact us for a FREE valuation!

Our team is ready to help you sell your home for the highest possible price ASAP
Key Details
Property Type Single Family Home
Listing Status Sold
Purchase Type For Sale
Square Footage 1,044 sqft
Price per Sqft $210
Subdivision Gulf Palms Sec 05
MLS Listing ID 63033292
Sold Date 04/30/24
Style Traditional
Bedrooms 3
Full Baths 2
Year Built 1967
Annual Tax Amount $4,107
Tax Year 2023
Lot Size 7,540 Sqft
Acres 0.1731
Property Description
Unwind in the serenity of this meticulously remodeled rancher-style home with the perfect blend of modern luxury and timeless charm! Step into a sunlit living space adorned with elegant archways and contemporary design elements, including a formal dining room and beautiful patio French doors. The kitchen offers an inviting atmosphere for entertaining, complete with a breakfast bar, gas appliances, sleek granite countertops, and ample storage for the home chef's delight. The primary bedroom is a private oasis tucked away with a luxurious en-suite bath and upgraded shower. This home features two additional, well-appointed bedrooms and a stylishly updated bathroom with new flooring throughout and a neutral color palette complementing any decor style. Nestled on an expansive lot, this home is the outdoor enthusiast's dream canvas for summer barbecues and family gatherings. Enjoy ultimate convenience with easy access to Highway 3, I-45, and Beltway 8 minutes away from your dream home!
Location
State TX
County Harris
Area Southbelt/Ellington
Rooms
Bedroom Description All Bedrooms Down,Walk-In Closet
Other Rooms 1 Living Area, Breakfast Room, Den, Formal Dining, Utility Room in Garage
Master Bathroom Primary Bath: Shower Only, Secondary Bath(s): Tub/Shower Combo
Kitchen Breakfast Bar, Kitchen open to Family Room
Interior
Interior Features Atrium, High Ceiling, Window Coverings
Heating Central Gas
Cooling Central Electric
Flooring Tile
Exterior
Exterior Feature Back Yard, Back Yard Fenced, Patio/Deck, Storage Shed
Parking Features Attached Garage
Garage Spaces 2.0
Garage Description Double-Wide Driveway
Roof Type Composition
Private Pool No
Building
Lot Description Subdivision Lot
Story 1
Foundation Slab
Lot Size Range 0 Up To 1/4 Acre
Sewer Public Sewer
Water Public Water
Structure Type Brick
New Construction No
Schools
Elementary Schools Genoa Elementary School
Middle Schools Roberts Middle School
High Schools Memorial High School (Pasadena)
School District 41 - Pasadena
Others
Senior Community No
Restrictions Deed Restrictions
Tax ID 093-301-000-0003
Energy Description Attic Vents,Ceiling Fans,Digital Program Thermostat
Acceptable Financing Cash Sale, Conventional, FHA, VA
Tax Rate 2.3387
Disclosures Sellers Disclosure
Listing Terms Cash Sale, Conventional, FHA, VA
Financing Cash Sale,Conventional,FHA,VA
Special Listing Condition Sellers Disclosure
Read Less

Bought with Keller Williams Houston Central
GET MORE INFORMATION




