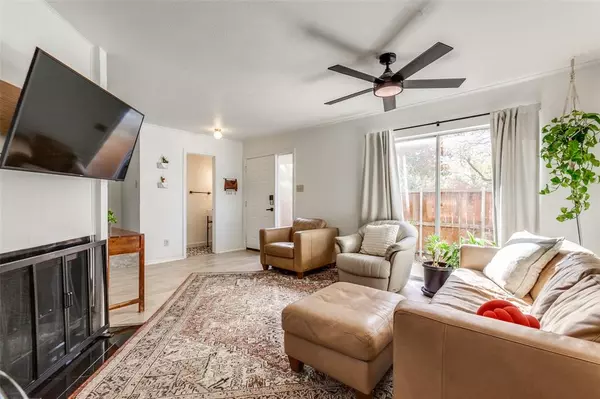For more information regarding the value of a property, please contact us for a free consultation.
2606 Custer Parkway #C Richardson, TX 75080
Want to know what your home might be worth? Contact us for a FREE valuation!

Our team is ready to help you sell your home for the highest possible price ASAP
Key Details
Property Type Condo
Sub Type Condominium
Listing Status Sold
Purchase Type For Sale
Square Footage 1,814 sqft
Price per Sqft $170
Subdivision Canyon Creek Ridge
MLS Listing ID 20493748
Sold Date 04/29/24
Style Early American
Bedrooms 3
Full Baths 2
Half Baths 1
HOA Fees $520/mo
HOA Y/N Mandatory
Year Built 1973
Lot Size 801 Sqft
Acres 0.0184
Property Description
This fabulous three bedroom, two- and one-half bath condominium is spacious and full of natural light. There is a bonus, finished out basement that is large! Perfect for a playroom, game room or man cave! There is also a washer, dryer room and a large storage closet in the basement as well. The main floor features a large family room, dining area, kitchen and cozy fireplace. Upstairs are three large bedrooms. The bright and spacious master has an updated, bath. There are two additional large bedrooms with a shared, large, updated bath and an abundance of closet space! This home faces a green belt and has a nice, private patio for kids to play in or just to relax after a hard day! This home is located in Canyon Creek, one of the nicest areas in Richardson. Great area for taking a stroll with beautiful homes surrounding. Close to major highways, shopping and parks. Plano ISD schools are all highly rated. These units do not become available often Come see this today and make it your own!
Location
State TX
County Collin
Community Community Pool, Pool, Sidewalks
Direction Near the corner of Custer Parkway and Canyon Creek Drive. Put address in your map. This unit faces, West Lookout Drive.
Rooms
Dining Room 1
Interior
Interior Features Built-in Features, Cable TV Available, Decorative Lighting, High Speed Internet Available, Multiple Staircases, Open Floorplan, Pantry
Heating Electric, Fireplace(s)
Cooling Ceiling Fan(s), Electric
Flooring Ceramic Tile, Combination, Luxury Vinyl Plank, Tile
Fireplaces Number 1
Fireplaces Type Brick, Family Room, Metal, Wood Burning
Appliance Dishwasher, Disposal, Electric Cooktop, Electric Oven, Electric Range, Microwave
Heat Source Electric, Fireplace(s)
Laundry Electric Dryer Hookup, Utility Room, Full Size W/D Area, Stacked W/D Area, Washer Hookup
Exterior
Exterior Feature Courtyard, Outdoor Living Center, Private Yard
Carport Spaces 1
Fence Fenced, Wood
Pool In Ground, Outdoor Pool
Community Features Community Pool, Pool, Sidewalks
Utilities Available Alley, Asphalt, City Sewer, City Water, Community Mailbox, Electricity Available, Gravel/Rock, Sidewalk
Roof Type Composition
Total Parking Spaces 1
Garage No
Private Pool 1
Building
Story Three Or More
Foundation Slab
Level or Stories Three Or More
Structure Type Brick
Schools
Elementary Schools Aldridge
Middle Schools Wilson
High Schools Vines
School District Plano Isd
Others
Restrictions No Known Restriction(s)
Ownership Harper
Financing Assumed
Read Less

©2024 North Texas Real Estate Information Systems.
Bought with Yaron Yashar • Fathom Realty, LLC
GET MORE INFORMATION




