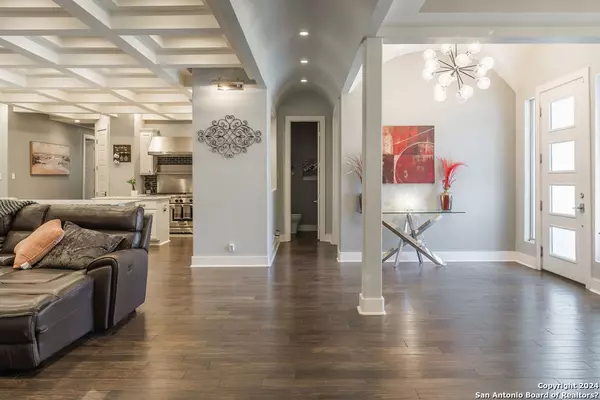For more information regarding the value of a property, please contact us for a free consultation.
26422 BRUMBY LN San Antonio, TX 78260-6282
Want to know what your home might be worth? Contact us for a FREE valuation!

Our team is ready to help you sell your home for the highest possible price ASAP
Key Details
Property Type Single Family Home
Sub Type Single Residential
Listing Status Sold
Purchase Type For Sale
Square Footage 3,195 sqft
Price per Sqft $266
Subdivision Clementson Ranch
MLS Listing ID 1743116
Sold Date 04/29/24
Style One Story
Bedrooms 4
Full Baths 2
Half Baths 1
Construction Status Pre-Owned
HOA Fees $29
Year Built 2004
Annual Tax Amount $11,912
Tax Year 2022
Lot Size 0.642 Acres
Property Description
This stunning 4-bedroom home is situated on an expansive acreage lot, offering a serene and private setting. The kitchen is a chef's dream, featuring an upgraded Wolf range, a spacious island, and ample counter space for meal preparation. The living area boasts coffered ceilings, adding a touch of elegance and sophistication to the space. The primary bedroom is generously sized and includes an additional living space, providing a cozy retreat within the home. With an exit door leading to a covered patio, you can enjoy the fresh air and beautiful views right from your bedroom. The backyard is an entertainer's paradise, complete with a built-in pool and three outdoor TVs, allowing you to relax and enjoy your favorite shows or sports games while soaking up the sun. A fireplace adds warmth and ambiance to the outdoor space, creating the perfect setting for gatherings and relaxation. For the golf enthusiasts, there is a designated putting area where you can practice your swing and improve your game. Additionally, there is a designated dog run, ensuring your furry friends have plenty of space to roam and play. Convenience is key, as the outdoor bathroom eliminates the need to go inside when enjoying outdoor activities. The outdoor kitchen makes it easy to prepare meals and entertain guests while enjoying the outdoors. To top it off, the backyard features lush turf grass, providing a low-maintenance and visually appealing landscape. Not to mention your very own "Man Cave" or seperate dwelling. Whether you're hosting a summer barbecue or simply enjoying a peaceful evening outdoors, this home offers the perfect blend of luxury, comfort, and outdoor entertainment.
Location
State TX
County Bexar
Area 1803
Rooms
Master Bathroom Main Level 14X8 Tub/Shower Separate, Double Vanity
Master Bedroom Main Level 19X16 Split, DownStairs, Outside Access, Walk-In Closet, Ceiling Fan, Full Bath
Bedroom 2 Main Level 13X12
Bedroom 3 Main Level 13X12
Bedroom 4 Main Level 13X12
Dining Room Main Level 13X12
Kitchen Main Level 14X13
Family Room Main Level 20X18
Study/Office Room Main Level 13X13
Interior
Heating Central
Cooling Three+ Central
Flooring Ceramic Tile, Wood
Heat Source Natural Gas
Exterior
Exterior Feature Patio Slab, Covered Patio, Bar-B-Que Pit/Grill, Gas Grill, Deck/Balcony, Privacy Fence, Wrought Iron Fence, Sprinkler System, Double Pane Windows, Storage Building/Shed, Gazebo, Has Gutters, Special Yard Lighting, Mature Trees, Detached Quarters, Additional Dwelling, Dog Run Kennel, Outdoor Kitchen, Screened Porch
Parking Features Two Car Garage, Attached, Side Entry, Oversized
Pool In Ground Pool, AdjoiningPool/Spa, Fenced Pool
Amenities Available Controlled Access, Park/Playground, Sports Court
Roof Type Metal
Private Pool Y
Building
Lot Description Cul-de-Sac/Dead End, 1/2-1 Acre, Mature Trees (ext feat), Level
Foundation Slab
Sewer Sewer System
Water Water System
Construction Status Pre-Owned
Schools
Elementary Schools Timberwood Park
Middle Schools Call District
High Schools Call District
School District Comal
Others
Acceptable Financing Conventional, FHA, VA, Cash
Listing Terms Conventional, FHA, VA, Cash
Read Less
GET MORE INFORMATION




