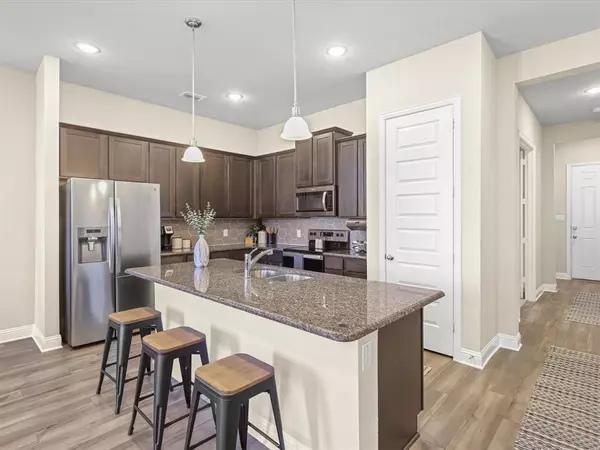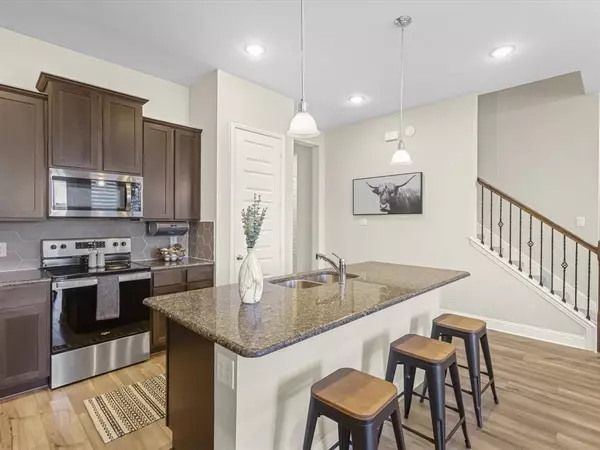For more information regarding the value of a property, please contact us for a free consultation.
8924 Cattle Herd Drive Fort Worth, TX 76123
Want to know what your home might be worth? Contact us for a FREE valuation!

Our team is ready to help you sell your home for the highest possible price ASAP
Key Details
Property Type Single Family Home
Sub Type Single Family Residence
Listing Status Sold
Purchase Type For Sale
Square Footage 2,878 sqft
Price per Sqft $152
Subdivision Chisholm Trail Ranch
MLS Listing ID 20523576
Sold Date 04/29/24
Style Traditional
Bedrooms 4
Full Baths 3
HOA Fees $59/qua
HOA Y/N Mandatory
Year Built 2021
Annual Tax Amount $11,153
Lot Size 5,488 Sqft
Acres 0.126
Property Description
SELLER CONCESSION OFFERED WITH REASONABLE OFFER!!! This meticulously maintained home boasts 4-bedrooms, 3 full baths, an open concept design, a versatile flex room that can easily serve as an office, and a large second living or game area upstairs. The family room has been tastefully designed with custom shelves and an electric fireplace, creating a cozy and inviting atmosphere. Additionally, the flex space features a convenient murphy bed that conveys with the property, offering flexibility for guests.
Beyond the interior, the 2 car garage has been insulated and air conditioned to be used as a hangout spot, workout area, or simply store your vehicles in a climate controlled atmosphere. This is an exceptional opportunity to own a home conveniently located off Chisholm Trail Parkway.
Don't miss the chance to make this beautiful home your own. Schedule your tour TODAY!
Location
State TX
County Tarrant
Community Community Pool, Playground, Pool, Sidewalks
Direction Traveling south on Chisholm Trail Parkway, take the exit toward McPherson Blvd, turn right onto McPherson Blvd, continue straight, turn right onto Horse Herd Dr., turn left onto Trail Guide Ln., turn left onto Cattle Herd Dr. Go for 318 ft. Destination will be on the right. Please use GPS.
Rooms
Dining Room 1
Interior
Interior Features Built-in Features, Double Vanity, Granite Counters, High Speed Internet Available, Kitchen Island, Open Floorplan, Walk-In Closet(s)
Heating Central, Electric, Fireplace(s)
Cooling Ceiling Fan(s), Central Air, Electric
Flooring Luxury Vinyl Plank
Fireplaces Number 1
Fireplaces Type Electric, Living Room
Appliance Dishwasher, Disposal, Electric Cooktop, Electric Oven, Electric Water Heater, Microwave
Heat Source Central, Electric, Fireplace(s)
Laundry Electric Dryer Hookup, Utility Room, Washer Hookup
Exterior
Garage Spaces 2.0
Community Features Community Pool, Playground, Pool, Sidewalks
Utilities Available City Sewer, City Water, Community Mailbox, Curbs, Sidewalk
Roof Type Composition
Total Parking Spaces 2
Garage Yes
Building
Lot Description Sprinkler System
Story Two
Foundation Slab
Level or Stories Two
Structure Type Brick
Schools
Elementary Schools June W Davis
Middle Schools Summer Creek
High Schools North Crowley
School District Crowley Isd
Others
Acceptable Financing Cash, Conventional, FHA, VA Loan
Listing Terms Cash, Conventional, FHA, VA Loan
Financing Conventional
Read Less

©2024 North Texas Real Estate Information Systems.
Bought with Martin Wachira • Citiwide Properties Corp.
GET MORE INFORMATION




