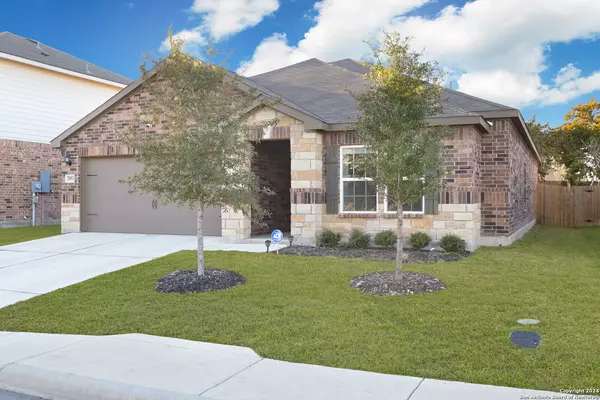For more information regarding the value of a property, please contact us for a free consultation.
7953 CACTUS PLUM DR San Antonio, TX 78254-6804
Want to know what your home might be worth? Contact us for a FREE valuation!

Our team is ready to help you sell your home for the highest possible price ASAP
Key Details
Property Type Single Family Home
Sub Type Single Residential
Listing Status Sold
Purchase Type For Sale
Square Footage 1,857 sqft
Price per Sqft $177
Subdivision Talise De Culebra
MLS Listing ID 1742107
Sold Date 04/11/24
Style One Story
Bedrooms 4
Full Baths 2
Construction Status Pre-Owned
HOA Fees $200/qua
Year Built 2021
Annual Tax Amount $6,635
Tax Year 2022
Lot Size 6,011 Sqft
Property Description
Pride of ownership!!! Bring in the New Year right with this better than new home nestled in the well sought out community "Talise de Culebra"! An immaculate 4/2/2 features a goumet kitchen with a large breakfast island overlooking the great room and formal dining area. Huge primary suite with a luxurious bathroom boasting "his and hers" sinks, huge closets and seperate tub / shower. Community features a resort style pool with play ground, pavillion for your families events and a stocked catch and release fishing pomd. Located close to everything! Excellent dining, shopping, entertainment, championship PGA golf coarses. minutes from Loop 1604/ HWY 151. This one will not last, schedule your showing now!!!
Location
State TX
County Bexar
Area 0105
Rooms
Master Bathroom Main Level 13X14 Tub/Shower Separate, Separate Vanity
Master Bedroom Main Level 15X14 DownStairs
Bedroom 2 Main Level 12X12
Bedroom 3 Main Level 11X10
Bedroom 4 Main Level 11X13
Dining Room Main Level 14X13
Kitchen Main Level 10X13
Family Room Main Level 21X11
Interior
Heating Central
Cooling One Central
Flooring Carpeting, Vinyl
Heat Source Electric
Exterior
Parking Features Two Car Garage
Pool None
Amenities Available Clubhouse, Park/Playground, Jogging Trails, Sports Court, Bike Trails, Basketball Court
Roof Type Composition
Private Pool N
Building
Foundation Slab
Water Water System
Construction Status Pre-Owned
Schools
Elementary Schools Scarborough
Middle Schools Folks
High Schools Harlan Hs
School District Northside
Others
Acceptable Financing Conventional, FHA, VA, TX Vet, Cash, Investors OK
Listing Terms Conventional, FHA, VA, TX Vet, Cash, Investors OK
Read Less
GET MORE INFORMATION




