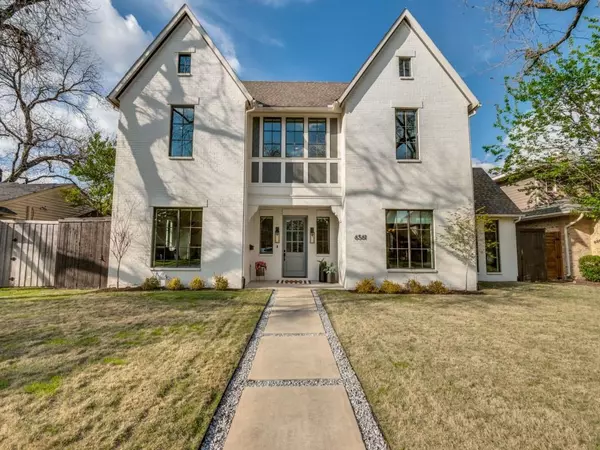For more information regarding the value of a property, please contact us for a free consultation.
6561 Kenwood Avenue Dallas, TX 75214
Want to know what your home might be worth? Contact us for a FREE valuation!

Our team is ready to help you sell your home for the highest possible price ASAP
Key Details
Property Type Single Family Home
Sub Type Single Family Residence
Listing Status Sold
Purchase Type For Sale
Square Footage 5,024 sqft
Price per Sqft $487
Subdivision North Ridge Park
MLS Listing ID 20564383
Sold Date 04/26/24
Style Contemporary/Modern,Traditional
Bedrooms 5
Full Baths 5
HOA Y/N None
Year Built 2018
Annual Tax Amount $37,786
Lot Size 9,975 Sqft
Acres 0.229
Lot Dimensions 70x140
Property Description
Experience the epitome of refined living in this impeccably maintained residence nestled within Lakewood's most coveted locale. Crafted by Lauderdale Homes & Fusch Architects, it exudes sophistication and comfort, boasting smooth finish walls and abundant natural light throughout its luminous spaces. The chef's kitchen, complete with a large island, Wolf gas range, and Sub Zero refrigerator sets the stage for culinary delights, while the opulent primary suite offers a tranquil retreat with vaulted ceilings, spa-like en-suite bathroom, and a large walk-in closet with built-in shelving and drawers. Discover additional luxuries such as an upstairs Game Room for entertainment and a first-floor Office with vaulted ceilings and ample natural light. Outside, a covered patio with a cozy fireplace beckons for leisurely evenings while enjoying a spacious turfed backyard with plenty of room for a pool.
Location
State TX
County Dallas
Direction From Mockingbird Ln and 75 Central, go East on Mockingbird, then go right to Abrams, then left on Kenwood
Rooms
Dining Room 2
Interior
Interior Features Built-in Features, Cable TV Available, Decorative Lighting, High Speed Internet Available, Kitchen Island, Open Floorplan, Paneling, Pantry, Sound System Wiring, Walk-In Closet(s), Wired for Data
Heating Central
Cooling Ceiling Fan(s), Central Air, Electric, Zoned
Flooring Carpet, Ceramic Tile, Hardwood, Tile, Wood
Fireplaces Number 2
Fireplaces Type Family Room, Gas, Outside, Wood Burning
Appliance Built-in Gas Range, Built-in Refrigerator, Dishwasher, Disposal, Gas Cooktop, Gas Oven, Gas Range, Microwave, Plumbed For Gas in Kitchen, Refrigerator, Warming Drawer, Other
Heat Source Central
Laundry Electric Dryer Hookup, Utility Room, Full Size W/D Area, Washer Hookup
Exterior
Exterior Feature Courtyard, Covered Patio/Porch, Rain Gutters, Lighting, Private Yard, Other
Garage Spaces 2.0
Fence Wood
Utilities Available City Sewer, City Water, Individual Gas Meter, Individual Water Meter
Roof Type Composition,Metal,Shingle
Total Parking Spaces 2
Garage Yes
Building
Lot Description Few Trees, Interior Lot, Landscaped, Sprinkler System
Story Two
Foundation Slab
Level or Stories Two
Structure Type Brick,Fiber Cement
Schools
Elementary Schools Lakewood
Middle Schools Long
High Schools Woodrow Wilson
School District Dallas Isd
Others
Ownership See Agent
Acceptable Financing Cash, Conventional
Listing Terms Cash, Conventional
Financing Other
Read Less

©2024 North Texas Real Estate Information Systems.
Bought with Gianna Cerullo • Compass RE Texas, LLC.
GET MORE INFORMATION




