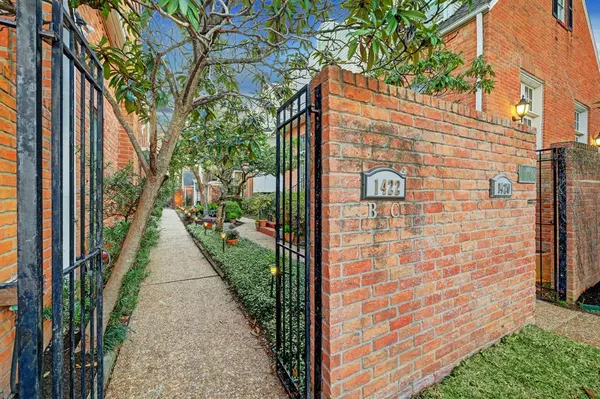For more information regarding the value of a property, please contact us for a free consultation.
1422 Nantucket DR #B Houston, TX 77057
Want to know what your home might be worth? Contact us for a FREE valuation!

Our team is ready to help you sell your home for the highest possible price ASAP
Key Details
Property Type Townhouse
Sub Type Townhouse
Listing Status Sold
Purchase Type For Sale
Square Footage 3,200 sqft
Price per Sqft $239
Subdivision Westhaven Estates Sec 02
MLS Listing ID 68955343
Sold Date 04/25/24
Style Colonial,English,Traditional
Bedrooms 3
Full Baths 5
Year Built 1981
Annual Tax Amount $11,170
Tax Year 2023
Lot Size 3,996 Sqft
Property Description
Elevator-equipped 2-story patio home located down the street from Houston Country Club, near the Galleria, and north of San Felipe was designed by Lucian Hood and built by Patti Barnett. A wonderful French Quarter-like courtyard receives and sends off your guests. Having been meticulously maintained, it features original oak flooring, 10' ceilings and large windows throughout. The formal living features a FP, wood paneling and built–ins; it can also be used for a downstairs guest suite w/ its attached full bath. The elegantly appointed dining room has space for twelve and flows into a lovely island kitchen with ample cabinetry and a bright and airy breakfast room. A grand family room / den features a wet bar, gas FP, french doors leading to a private patio, and elevator. A spacious primary suite features a large terrace and separate his & her primary baths. Generously sized secondary bedrooms feature en-suite baths and walk-in closets. No HOA, never flooded* (*per seller).
Location
State TX
County Harris
Area Galleria
Rooms
Bedroom Description All Bedrooms Up,En-Suite Bath,Primary Bed - 2nd Floor,Walk-In Closet
Other Rooms Breakfast Room, Formal Dining, Formal Living, Living Area - 1st Floor, Utility Room in House
Master Bathroom Full Secondary Bathroom Down, Primary Bath: Double Sinks, Primary Bath: Separate Shower, Secondary Bath(s): Tub/Shower Combo, Two Primary Baths, Vanity Area
Den/Bedroom Plus 4
Kitchen Island w/o Cooktop, Pantry
Interior
Interior Features Balcony, Crown Molding, Elevator, Fire/Smoke Alarm, Formal Entry/Foyer, High Ceiling, Wet Bar
Heating Central Gas
Cooling Central Electric
Flooring Carpet, Tile, Wood
Fireplaces Number 2
Fireplaces Type Gas Connections, Gaslog Fireplace
Laundry Utility Rm in House
Exterior
Exterior Feature Balcony, Patio/Deck
Parking Features Attached Garage, Oversized Garage
Garage Spaces 2.0
View North
Roof Type Composition
Street Surface Concrete,Curbs,Gutters
Private Pool No
Building
Faces North
Story 2
Entry Level Levels 1 and 2
Foundation Slab
Builder Name Lucian Hood
Sewer Public Sewer
Water Public Water
Structure Type Brick,Wood
New Construction No
Schools
Elementary Schools Briargrove Elementary School
Middle Schools Tanglewood Middle School
High Schools Wisdom High School
School District 27 - Houston
Others
Senior Community No
Tax ID 076-180-011-0609
Tax Rate 2.0148
Disclosures Sellers Disclosure
Special Listing Condition Sellers Disclosure
Read Less

Bought with Reliable Realty
GET MORE INFORMATION




