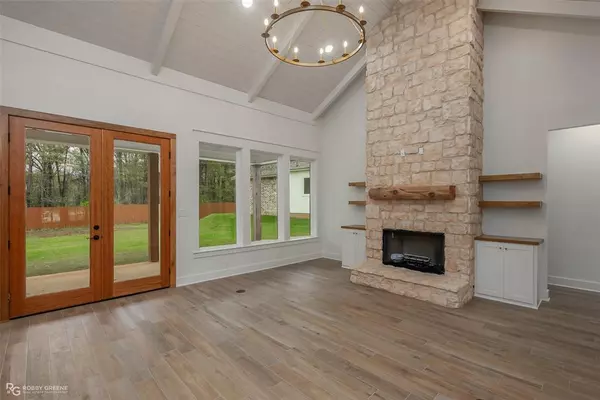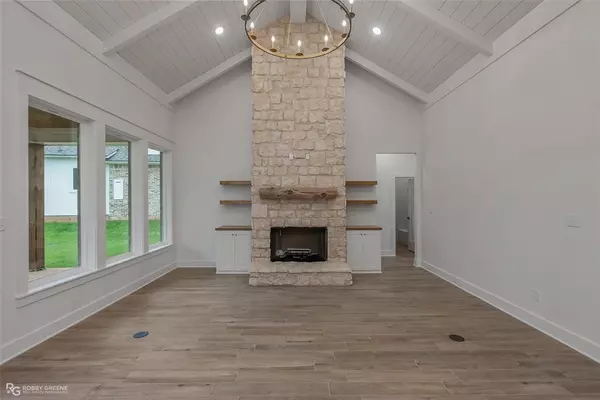For more information regarding the value of a property, please contact us for a free consultation.
414 Newburn Lane Shreveport, LA 71106
Want to know what your home might be worth? Contact us for a FREE valuation!

Our team is ready to help you sell your home for the highest possible price ASAP
Key Details
Property Type Single Family Home
Sub Type Single Family Residence
Listing Status Sold
Purchase Type For Sale
Square Footage 2,313 sqft
Price per Sqft $225
Subdivision Lakeside On Long Lake
MLS Listing ID 20381664
Sold Date 04/25/24
Bedrooms 4
Full Baths 2
Half Baths 1
HOA Fees $57/ann
HOA Y/N Mandatory
Year Built 2023
Lot Size 0.400 Acres
Acres 0.4
Property Description
Introducing a stunning new construction home that combines modern elegance with functionality - this spacious 4-bedroom, 2.5-bathroom residence boasts a thoughtfully designed layout and includes an optional highly sought-after bonus room - the living room features ample natural light flowing in through large windows, creating a bright and welcoming ambiance - the gourmet kitchen is a chef's dream, equipped with stainless steel appliances, custom cabinetry, and sleek countertops making it easy to host dinner parties or enjoy everyday meals - the primary suite is a true retreat, offering a tranquil haven to unwind after a long day - the three additional bedrooms are generously sized, offering comfort and privacy for family members or guests - the well-appointed bathrooms are designed with high-quality finishes and fixtures - don't miss the opportunity to make this beautiful new construction home your own and enjoy a lifestyle of comfort and luxury!
Location
State LA
County Caddo
Direction From Ellerbe, turn onto Waters Edge - turn right on Reaville - turn right on Newburn
Rooms
Dining Room 1
Interior
Interior Features Cable TV Available, Decorative Lighting, High Speed Internet Available, Open Floorplan
Heating Central
Cooling Central Air
Flooring Carpet, Ceramic Tile, Wood
Fireplaces Number 1
Fireplaces Type Living Room
Appliance Dishwasher, Disposal, Gas Range, Microwave
Heat Source Central
Laundry Utility Room
Exterior
Exterior Feature Covered Patio/Porch
Garage Spaces 2.0
Utilities Available City Sewer, City Water
Roof Type Shingle
Total Parking Spaces 2
Garage Yes
Building
Lot Description Subdivision
Story Two
Foundation Slab
Level or Stories Two
Structure Type Brick
Schools
Elementary Schools Caddo Isd Schools
Middle Schools Caddo Isd Schools
High Schools Caddo Isd Schools
School District Caddo Psb
Others
Ownership RRCC
Financing VA
Read Less

©2024 North Texas Real Estate Information Systems.
Bought with Kim Stephenson • Diamond Realty & Associates
GET MORE INFORMATION




