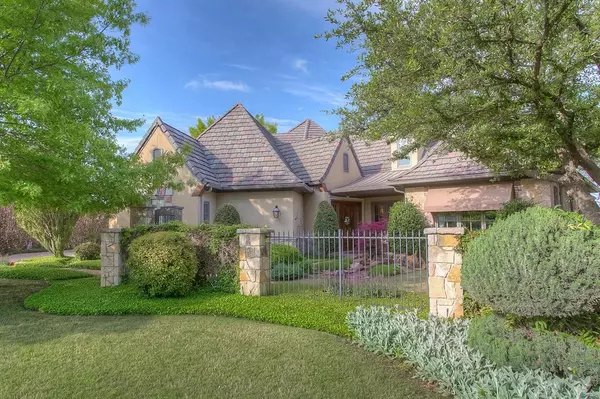For more information regarding the value of a property, please contact us for a free consultation.
6670 Saint Andrews Road Fort Worth, TX 76132
Want to know what your home might be worth? Contact us for a FREE valuation!

Our team is ready to help you sell your home for the highest possible price ASAP
Key Details
Property Type Single Family Home
Sub Type Single Family Residence
Listing Status Sold
Purchase Type For Sale
Square Footage 3,821 sqft
Price per Sqft $248
Subdivision Mira Vista Add
MLS Listing ID 20571823
Sold Date 04/24/24
Style French
Bedrooms 4
Full Baths 3
Half Baths 1
HOA Fees $265/ann
HOA Y/N Mandatory
Year Built 1999
Lot Size 0.402 Acres
Acres 0.402
Lot Dimensions tbv
Property Description
Gracious three or four bedroom residence with French Country influences located in the Garden Home area of the Mira Vista Golf Course Community. Well-designed and beautifully appointed interior blending classic elegance with cozy cottage charm. Stunning elevations with a welcoming gated courtyard entry,open concept from living room to a fabulous study;lovely separate formal dining room. Extensive custom bookshelves and storage throughout; A Cook's delight kitchen with multiple prep and serving stations; gorgeous Master bedroom suite;spacious utility room-workroom with doggie door access to small fenced yard,even a doggie shower feature; A flexible 2nd-floor arrangement with 3 bedrooms or 2 plus a wonderful game room,2 en-suite bathrooms, special HVAC unfinished bonus room of approx 290 sf perfect for any purpose;Terraced backyard with covered porches. Spacious 3 car garage with plenty of cabinet storage; Truly an exceptional property for entertaining and for your enjoyment!
Location
State TX
County Tarrant
Direction Bryant Irvin to Mira Vista Blvd to the Guardhouse; At the 1st residential street turn left into the Garden Home area; Right onto Saint Andrews Road
Rooms
Dining Room 2
Interior
Interior Features Built-in Features, Cable TV Available, Central Vacuum, Chandelier, Decorative Lighting, Double Vanity, Dry Bar, Flat Screen Wiring, Granite Counters, High Speed Internet Available, Walk-In Closet(s), Wet Bar
Heating Central, Natural Gas, Zoned
Cooling Attic Fan, Ceiling Fan(s), Central Air, Electric, Zoned
Flooring Carpet, Ceramic Tile, Wood
Fireplaces Number 1
Fireplaces Type Den, Gas Logs, Masonry, Stone
Appliance Built-in Refrigerator, Commercial Grade Range, Commercial Grade Vent, Dishwasher, Disposal, Electric Oven, Gas Cooktop, Microwave, Convection Oven, Double Oven, Plumbed For Gas in Kitchen, Tankless Water Heater, Vented Exhaust Fan, Water Softener
Heat Source Central, Natural Gas, Zoned
Exterior
Exterior Feature Covered Patio/Porch, Garden(s), Rain Gutters, Lighting
Garage Spaces 3.0
Fence Wrought Iron
Utilities Available All Weather Road, City Sewer, City Water, Curbs, Electricity Available, Individual Gas Meter, Individual Water Meter, Private Road, Underground Utilities
Roof Type Concrete
Total Parking Spaces 3
Garage Yes
Building
Lot Description Cul-De-Sac, Few Trees, Landscaped, Sprinkler System, Subdivision
Story Two
Foundation Slab
Level or Stories Two
Structure Type Rock/Stone,Stucco
Schools
Elementary Schools Oakmont
Middle Schools Crowley
High Schools Northcrowl
School District Crowley Isd
Others
Restrictions Deed
Ownership Of Record
Acceptable Financing Cash, Conventional
Listing Terms Cash, Conventional
Financing Cash
Read Less

©2024 North Texas Real Estate Information Systems.
Bought with Deborah Bailey • Williams Trew Real Estate
GET MORE INFORMATION




