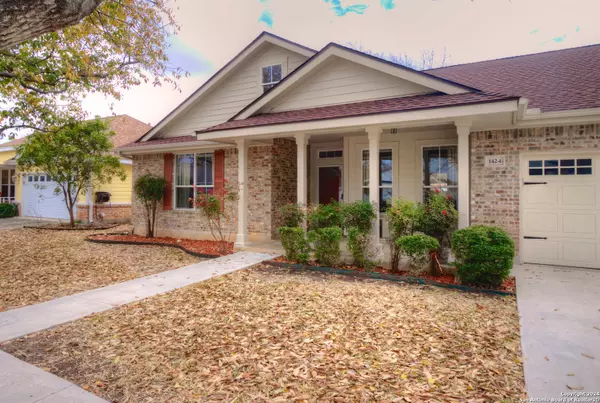For more information regarding the value of a property, please contact us for a free consultation.
1424 DENISE DR New Braunfels, TX 78130-3133
Want to know what your home might be worth? Contact us for a FREE valuation!

Our team is ready to help you sell your home for the highest possible price ASAP
Key Details
Property Type Single Family Home
Sub Type Single Residential
Listing Status Sold
Purchase Type For Sale
Square Footage 1,911 sqft
Price per Sqft $245
Subdivision Gruene Courtyard
MLS Listing ID 1751579
Sold Date 04/22/24
Style One Story,Traditional
Bedrooms 3
Full Baths 2
Construction Status Pre-Owned
Year Built 1997
Annual Tax Amount $6,431
Tax Year 2022
Lot Size 7,840 Sqft
Lot Dimensions 112 x 70
Property Description
This charming 3-bedroom, 2-bathroom home in the Gruene Courtyard community is located near the iconic Gruene Hall and nestled on a quiet, tree-lined street; it offers a perfect blend of classic charm and modern convenience. The cozy gas fireplace and hardwood floors throughout create a warm and inviting atmosphere, while the versatile layout ensures flexibility to suit various needs. The large front patio provides a lovely space for connecting with neighbors and enjoying the tranquil surroundings. The updated kitchen with a gas range and ample storage space makes meal preparation and entertaining a breeze. The backyard features a spacious covered patio and a 'She Shed' functioning as a home office. The back patio offers a serene oasis for relaxation and productivity. This Robert West home is very energy efficient. This home's location provides easy access to the historic Gruene, I-35, and downtown New Braunfels, making it a convenient and desirable location to call home. Plus, with no HOA, it offers added flexibility and freedom. Don't miss out on the opportunity to own a piece of this fantastic location! Reach out to schedule a viewing and make this charming home yours today. New - AC 2018, Roof 2022, Water Heater 2020
Location
State TX
County Comal
Area 2616
Rooms
Master Bathroom Main Level 5X5 Tub/Shower Separate, Double Vanity, Garden Tub
Master Bedroom Main Level 18X14 Split, DownStairs, Walk-In Closet, Ceiling Fan, Full Bath
Bedroom 2 Main Level 13X12
Bedroom 3 Main Level 12X12
Living Room Main Level 22X17
Dining Room Main Level 11X11
Kitchen Main Level 15X9
Interior
Heating Central, 1 Unit
Cooling One Central
Flooring Wood
Heat Source Natural Gas
Exterior
Exterior Feature Covered Patio, Privacy Fence, Double Pane Windows, Solar Screens, Storage Building/Shed, Has Gutters, Mature Trees
Parking Features Two Car Garage, Attached
Pool None
Amenities Available None
Roof Type Composition
Private Pool N
Building
Lot Description Mature Trees (ext feat), Level
Foundation Slab
Sewer Sewer System, City
Water Water System, City
Construction Status Pre-Owned
Schools
Elementary Schools Goodwin Frazier
Middle Schools Church Hill
High Schools Canyon
School District Comal
Others
Acceptable Financing Conventional, FHA, VA, Cash
Listing Terms Conventional, FHA, VA, Cash
Read Less
GET MORE INFORMATION




