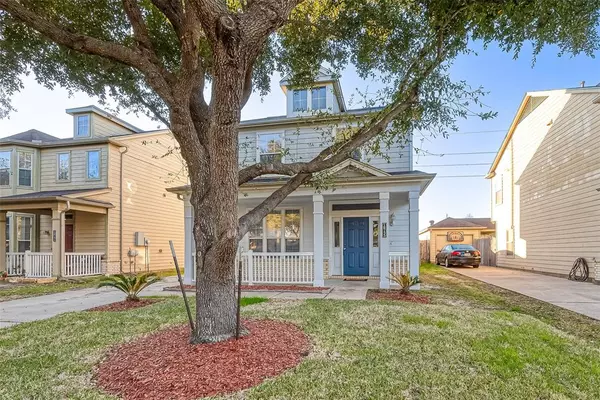For more information regarding the value of a property, please contact us for a free consultation.
18755 Sandelford DR Katy, TX 77449
Want to know what your home might be worth? Contact us for a FREE valuation!

Our team is ready to help you sell your home for the highest possible price ASAP
Key Details
Property Type Single Family Home
Listing Status Sold
Purchase Type For Sale
Square Footage 1,702 sqft
Price per Sqft $148
Subdivision Brenwood Park Sec 01
MLS Listing ID 45922926
Sold Date 04/22/24
Style Traditional
Bedrooms 3
Full Baths 2
Half Baths 1
HOA Fees $20/ann
HOA Y/N 1
Year Built 2003
Annual Tax Amount $5,802
Tax Year 2023
Lot Size 4,400 Sqft
Acres 0.101
Property Description
Nestled in the charming Brenwood Park neighborhood, this move-in-ready residence offers a perfect blend of comfort, style, and functionality. Step into this 2-story, 3-bedroom, 2.5-bath house where an inviting open floor plan bathes each room in natural light. Featuring NEWLY installed GRANITE counterspace in kitchen, and breakfast bar. Fresh updates such as paint, and carpet. The bedrooms are equipped with ceilings fans. The exterior of this house features a cute porch which adds to the character of this house. No back neighbors just a greenbelt, and nearby walking trails. As a BONUS this home comes with a refrigerator and NEW washer and dryer. Come check out this gorgeous house, and see why it can be your next HOME!
Location
State TX
County Harris
Area Bear Creek South
Rooms
Bedroom Description All Bedrooms Up
Other Rooms Breakfast Room, Family Room, Kitchen/Dining Combo, Living Area - 1st Floor, Living/Dining Combo, Utility Room in House
Master Bathroom Half Bath
Kitchen Breakfast Bar, Kitchen open to Family Room, Pantry
Interior
Interior Features Dryer Included, Refrigerator Included, Washer Included, Window Coverings
Heating Central Gas
Cooling Central Electric
Flooring Carpet, Tile
Exterior
Exterior Feature Back Green Space, Back Yard, Fully Fenced, Patio/Deck
Parking Features Detached Garage
Garage Spaces 1.0
Roof Type Composition
Street Surface Concrete
Private Pool No
Building
Lot Description Subdivision Lot
Story 2
Foundation Slab
Lot Size Range 0 Up To 1/4 Acre
Water Water District
Structure Type Brick,Cement Board,Unknown
New Construction No
Schools
Elementary Schools Mcfee Elementary School
Middle Schools Thornton Middle School (Cy-Fair)
High Schools Cypress Lakes High School
School District 13 - Cypress-Fairbanks
Others
Senior Community No
Restrictions Deed Restrictions
Tax ID 124-318-006-0012
Ownership Full Ownership
Acceptable Financing Cash Sale, Conventional, FHA, VA
Tax Rate 2.4781
Disclosures Mud, Sellers Disclosure
Listing Terms Cash Sale, Conventional, FHA, VA
Financing Cash Sale,Conventional,FHA,VA
Special Listing Condition Mud, Sellers Disclosure
Read Less

Bought with Keller Williams Realty Professionals
GET MORE INFORMATION




