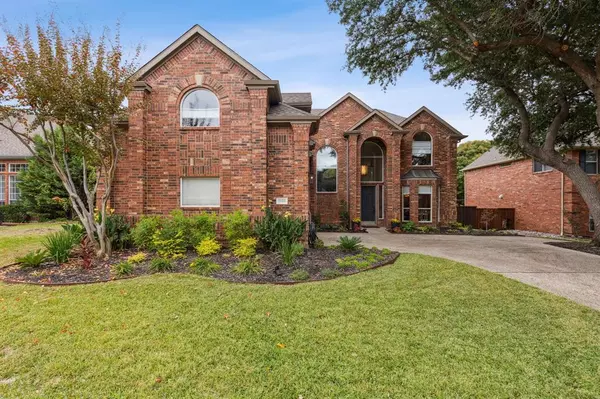For more information regarding the value of a property, please contact us for a free consultation.
1105 Lakewood Drive Mckinney, TX 75072
Want to know what your home might be worth? Contact us for a FREE valuation!

Our team is ready to help you sell your home for the highest possible price ASAP
Key Details
Property Type Single Family Home
Sub Type Single Family Residence
Listing Status Sold
Purchase Type For Sale
Square Footage 3,341 sqft
Price per Sqft $224
Subdivision Meadow Ridge Ph Ii
MLS Listing ID 20548472
Sold Date 04/12/24
Style Traditional
Bedrooms 4
Full Baths 3
Half Baths 1
HOA Fees $79/ann
HOA Y/N Mandatory
Year Built 1994
Lot Size 8,712 Sqft
Acres 0.2
Property Description
MULTIPLE OFFERS RECEIVED! PLEASE SUBMIT BEST AND FINAL BY FRIDAY MARCH 22 AT NOON!!! Nestled in the sought-after McKinney ISD, this charming decorator's home boasts tasteful updates throughout, including modern lighting, stylish wallpaper, fresh paint hues, and elegant upholstery touches. Welcoming you with its allure is a serene outdoor oasis, complete with a sparkling pool and ample space for alfresco entertaining. Inside, discover four bedrooms and three and a half updated baths, offering comfort and convenience for the whole family. The downstairs has an open concept with an eat in kitchen and wood flooring in the common areas. Upstairs, a versatile layout unfolds, featuring a spacious gameroom alongside a bonus room, perfect for various leisure activities. Whether relaxing indoors or soaking up the Texas sun outdoors, this meticulously maintained residence epitomizes both style and functionality.
Location
State TX
County Collin
Community Community Pool, Golf, Greenbelt, Jogging Path/Bike Path, Park, Playground, Sidewalks, Tennis Court(S)
Direction GPS
Rooms
Dining Room 2
Interior
Interior Features Cable TV Available, Chandelier, Decorative Lighting, Double Vanity, Eat-in Kitchen, Granite Counters, High Speed Internet Available, Kitchen Island, Open Floorplan, Pantry, Vaulted Ceiling(s), Wainscoting, Walk-In Closet(s)
Heating Central, Fireplace(s), Natural Gas
Cooling Ceiling Fan(s), Central Air, Electric
Flooring Carpet, Ceramic Tile, Wood
Fireplaces Number 1
Fireplaces Type Gas Starter, Living Room
Appliance Dishwasher, Disposal, Electric Oven, Electric Water Heater, Gas Cooktop, Gas Water Heater, Double Oven, Plumbed For Gas in Kitchen, Vented Exhaust Fan
Heat Source Central, Fireplace(s), Natural Gas
Laundry Utility Room, Full Size W/D Area
Exterior
Exterior Feature Built-in Barbecue, Covered Patio/Porch, Dog Run, Rain Gutters, Outdoor Grill, Outdoor Living Center, Private Yard
Garage Spaces 2.0
Fence Wood
Pool Gunite, Heated, In Ground, Pool Sweep, Pool/Spa Combo, Salt Water, Water Feature
Community Features Community Pool, Golf, Greenbelt, Jogging Path/Bike Path, Park, Playground, Sidewalks, Tennis Court(s)
Utilities Available Cable Available, City Sewer, City Water, Concrete, Curbs, Electricity Available, Individual Gas Meter, Individual Water Meter, Sidewalk, Underground Utilities
Roof Type Composition
Total Parking Spaces 2
Garage Yes
Private Pool 1
Building
Lot Description Interior Lot
Story Two
Foundation Slab
Level or Stories Two
Structure Type Brick
Schools
Elementary Schools Glenoaks
Middle Schools Dowell
High Schools Mckinney Boyd
School District Mckinney Isd
Others
Ownership See Agent
Acceptable Financing Cash, Conventional
Listing Terms Cash, Conventional
Financing Conventional
Read Less

©2024 North Texas Real Estate Information Systems.
Bought with Jeana Caton • Funk Realty Group, LLC
GET MORE INFORMATION




