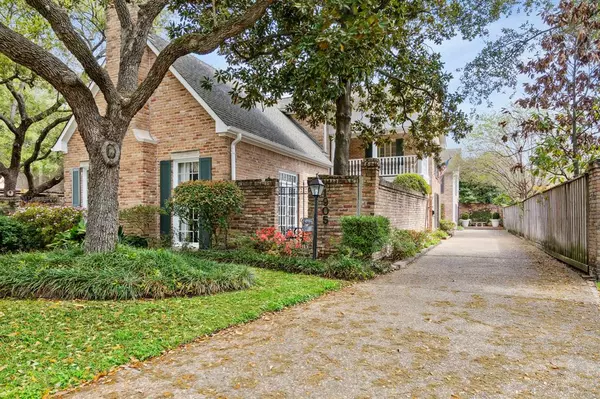For more information regarding the value of a property, please contact us for a free consultation.
1907 Nantucket DR Houston, TX 77057
Want to know what your home might be worth? Contact us for a FREE valuation!

Our team is ready to help you sell your home for the highest possible price ASAP
Key Details
Property Type Townhouse
Sub Type Townhouse
Listing Status Sold
Purchase Type For Sale
Square Footage 3,014 sqft
Price per Sqft $220
Subdivision Westhaven Estates
MLS Listing ID 82221885
Sold Date 04/12/24
Style Traditional
Bedrooms 3
Full Baths 3
Year Built 1972
Annual Tax Amount $12,177
Tax Year 2023
Lot Size 6,300 Sqft
Property Description
A very private and special spot that is tucked off of Nantucket at the end of a driveway. A beautiful lantern-lit landing framed with oversized boxwood globes welcomes guests. Open the locked gate and find what feels like a secret garden. A private azalea-lined patio wraps around three sides of the home. The home has been beautifully updated but kept its timeless elegance with a large cathedral living room that overlooks the gardens on two sides. The downstairs bedroom would make a great office and overlooks the patio. The primary suite and a secondary en suite bedroom are upstairs. With elevator installed, this home offers so much flexibility. This is an oasis worth visiting…you may decide you never want to leave!
Location
State TX
County Harris
Area Galleria
Rooms
Bedroom Description 1 Bedroom Down - Not Primary BR,2 Primary Bedrooms,Primary Bed - 2nd Floor,Walk-In Closet
Other Rooms 1 Living Area, Breakfast Room, Den, Home Office/Study, Kitchen/Dining Combo, Living Area - 1st Floor, Sun Room, Utility Room in House
Master Bathroom Disabled Access, Vanity Area
Kitchen Island w/o Cooktop, Kitchen open to Family Room, Pantry, Pots/Pans Drawers, Soft Closing Cabinets, Soft Closing Drawers
Interior
Interior Features Alarm System - Owned, Crown Molding, Dry Bar, Elevator, Elevator Shaft, Fire/Smoke Alarm, High Ceiling, Refrigerator Included, Window Coverings
Heating Central Gas
Cooling Central Electric
Flooring Carpet, Tile, Wood
Fireplaces Number 1
Fireplaces Type Gas Connections
Exterior
Exterior Feature Patio/Deck, Private Driveway, Side Yard
Parking Features Attached Garage
Garage Spaces 2.0
Roof Type Composition
Street Surface Concrete
Private Pool No
Building
Story 2
Entry Level Levels 1 and 2
Foundation Slab
Sewer Public Sewer
Water Public Water
Structure Type Brick,Wood
New Construction No
Schools
Elementary Schools Briargrove Elementary School
Middle Schools Tanglewood Middle School
High Schools Wisdom High School
School District 27 - Houston
Others
Senior Community No
Tax ID 076-180-009-0258
Energy Description Attic Fan,Attic Vents,Ceiling Fans
Tax Rate 2.0148
Disclosures No Disclosures
Special Listing Condition No Disclosures
Read Less

Bought with Greenwood King Properties - Kirby Office
GET MORE INFORMATION




