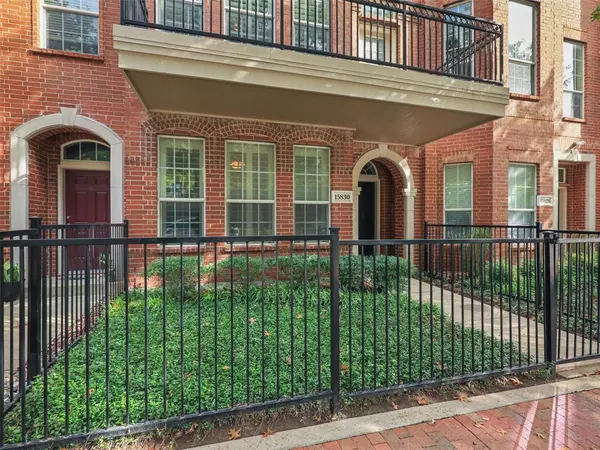For more information regarding the value of a property, please contact us for a free consultation.
15830 Quorum Drive #106 Addison, TX 75001
Want to know what your home might be worth? Contact us for a FREE valuation!

Our team is ready to help you sell your home for the highest possible price ASAP
Key Details
Property Type Condo
Sub Type Condominium
Listing Status Sold
Purchase Type For Sale
Square Footage 1,960 sqft
Price per Sqft $239
Subdivision Townhomes District A
MLS Listing ID 20475622
Sold Date 04/12/24
Bedrooms 2
Full Baths 2
Half Baths 1
HOA Fees $360/mo
HOA Y/N Mandatory
Year Built 2007
Annual Tax Amount $9,037
Lot Size 6.029 Acres
Acres 6.029
Property Description
You'll Fall in love with this gracious & spacious 2 bedroom, 2 & a half bath townhome located in the heart of Addison, with the convenience of walking the tree-lined streets to restaurants & shopping in Addison Circle.
This lovely 3 story unit boasts its own private gated entry. The first level has a nicely sized bedroom with an adjoining bathroom, storage closet, & a 2-car attached garage. The delightful second level is perfect for your everyday living & entertainment & includes a beautifully appointed kitchen, light & bright living room, dining area with a handsome lighted built-in, & powder room. Enjoy your morning coffee & tree-lined views from your private balcony. The massive owner retreat with a sitting area, large walk-in California closet, & massive spa-like bath, welcomes you to the third level.
A few extra delights include granite countertops, plantation shutters, beautiful wood floors throughout the 2nd floor, a refrigerator, a washer & dryer and so much more!
Location
State TX
County Dallas
Direction From Beltline Road, turn north on Quorum Drive, go around the circle. The condo will be ahead on the right.
Rooms
Dining Room 1
Interior
Interior Features Built-in Features, Cable TV Available, Decorative Lighting, Double Vanity, Eat-in Kitchen, Flat Screen Wiring, Granite Counters, High Speed Internet Available, Kitchen Island, Multiple Staircases, Open Floorplan, Pantry, Walk-In Closet(s)
Heating Central, Natural Gas
Cooling Ceiling Fan(s), Central Air, Electric
Flooring Carpet, Ceramic Tile, Wood
Appliance Dishwasher, Disposal, Dryer, Gas Cooktop, Gas Oven, Microwave, Refrigerator, Washer
Heat Source Central, Natural Gas
Laundry Utility Room, Full Size W/D Area
Exterior
Exterior Feature Balcony, Rain Gutters, Lighting
Garage Spaces 2.0
Utilities Available Cable Available, City Sewer, City Water, Electricity Connected, Individual Gas Meter, Individual Water Meter
Roof Type Composition
Total Parking Spaces 2
Garage Yes
Building
Story Three Or More
Foundation Slab
Level or Stories Three Or More
Structure Type Brick
Schools
Elementary Schools Bush
Middle Schools Walker
High Schools White
School District Dallas Isd
Others
Ownership See Offer Instructions
Acceptable Financing Cash, Conventional, VA Loan
Listing Terms Cash, Conventional, VA Loan
Financing Conventional
Read Less

©2025 North Texas Real Estate Information Systems.
Bought with Parisa Bahmani • WILLIAM DAVIS REALTY



